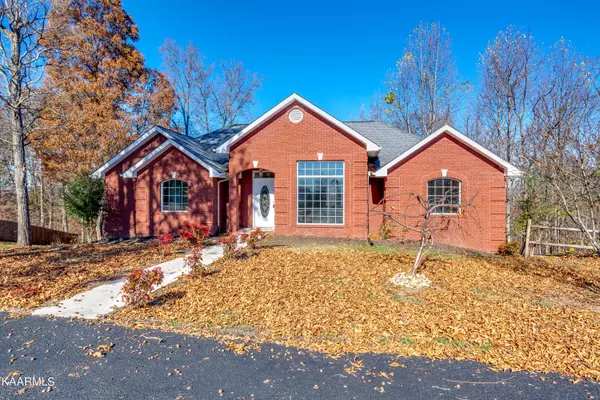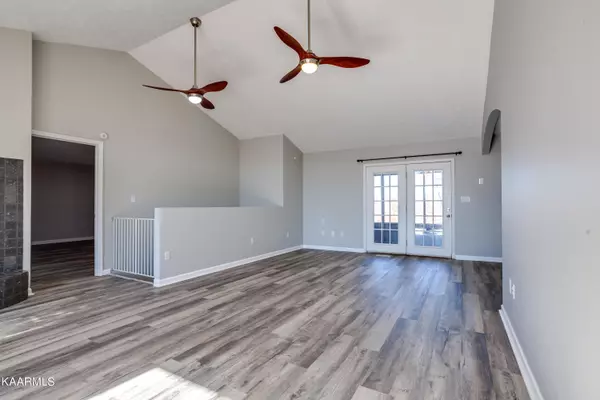For more information regarding the value of a property, please contact us for a free consultation.
684 Fox Hunter Rd Maynardville, TN 37807
Want to know what your home might be worth? Contact us for a FREE valuation!

Our team is ready to help you sell your home for the highest possible price ASAP
Key Details
Sold Price $335,000
Property Type Single Family Home
Sub Type Residential
Listing Status Sold
Purchase Type For Sale
Square Footage 2,177 sqft
Price per Sqft $153
MLS Listing ID 1209788
Sold Date 03/24/23
Style Traditional
Bedrooms 3
Full Baths 3
Originating Board East Tennessee REALTORS® MLS
Year Built 2003
Lot Size 0.940 Acres
Acres 0.94
Lot Dimensions 202X201
Property Description
100% FINANCING AVAILABLE WAC . NEW TO THE MARKET. 3 BEDROOMS 3 FULL BATHS. BEAUTIFUL BRICK DESIGN. UPDATED KITCHEN WITH NEW STAINLESS APPLIANCES. LARGE PANTRY.NEW FLOORING, PAINT, LED LIGHTING.LARGE MASTER BEDROOM WITH 3 CLOSETS. VAULTED CEILING IN LIVING ROOM.REC ROOM, SCREENED PORCH.MATURE FRUIT TREES.SCIENIC FOX HUNTER RD IS VERY DESIRABLE. CLOSE TO MAYNARDVILLE, LAKE IS WITH IN 3 MILES. 20 MINUTES TO KNOXVILLE.NEW SEAL COAT ON DRIVEWAY.THIS HOME IS GORGEOUS.SELLER TO PAY 5000 TOWARD CLOSING . WOODED BACK YARD CAN BE CLEARED FOR MORE USE. 100K + DOWN FOR OWNER FINANCE.
Location
State TN
County Union County - 25
Area 0.94
Rooms
Other Rooms Basement Rec Room, LaundryUtility, Bedroom Main Level, Extra Storage, Mstr Bedroom Main Level, Split Bedroom
Basement Partially Finished, Walkout
Interior
Interior Features Cathedral Ceiling(s), Pantry, Walk-In Closet(s)
Heating Central, Propane, Electric
Cooling Central Cooling, Ceiling Fan(s)
Flooring Carpet, Vinyl
Fireplaces Number 1
Fireplaces Type Brick, Gas Log
Fireplace Yes
Appliance Dishwasher, Smoke Detector, Self Cleaning Oven, Refrigerator, Microwave
Heat Source Central, Propane, Electric
Laundry true
Exterior
Exterior Feature Windows - Vinyl, Porch - Covered, Porch - Screened
Garage Garage Door Opener, Attached, Basement
Garage Spaces 2.0
Garage Description Attached, Basement, Garage Door Opener, Attached
View Mountain View, Country Setting, Wooded
Total Parking Spaces 2
Garage Yes
Building
Lot Description Wooded, Level, Rolling Slope
Faces HWY 33 NORTH FROM KNOXVILLE LEFT ON OAKLAND RIGHT ON FOX HUNTER , HOME ON LEFT
Sewer Septic Tank
Water Public
Architectural Style Traditional
Structure Type Brick
Others
Restrictions No
Tax ID 058 004.20
Energy Description Electric, Propane
Read Less
GET MORE INFORMATION




