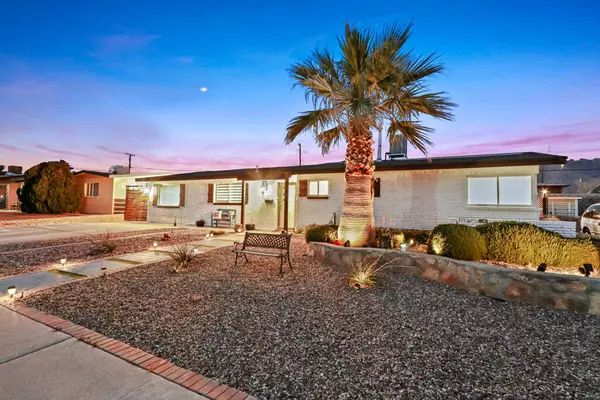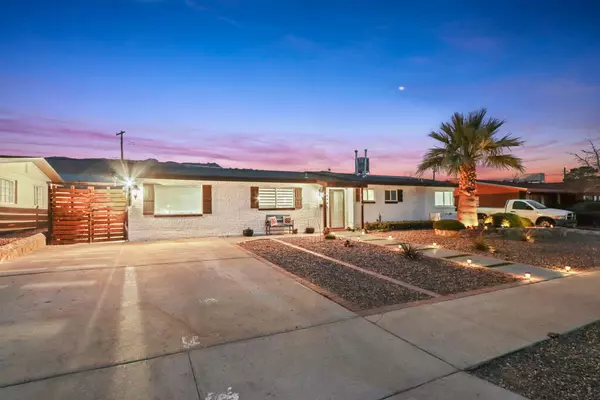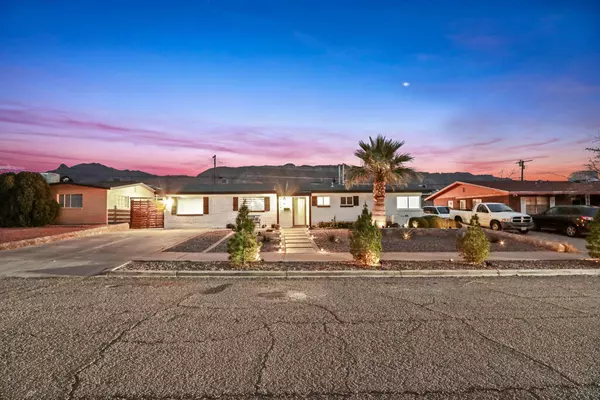For more information regarding the value of a property, please contact us for a free consultation.
6040 Cabrillo DR El Paso, TX 79912
Want to know what your home might be worth? Contact us for a FREE valuation!
Our team is ready to help you sell your home for the highest possible price ASAP
Key Details
Property Type Single Family Home
Listing Status Sold
Purchase Type For Sale
Square Footage 2,178 sqft
Price per Sqft $137
Subdivision Coronado Hills
MLS Listing ID 876076
Sold Date 03/24/23
Style 1 Story
Bedrooms 5
Three Quarter Bath 2
HOA Y/N No
Originating Board Greater El Paso Association of REALTORS®
Year Built 1956
Annual Tax Amount $3,810
Lot Size 7,875 Sqft
Acres 0.18
Property Description
Come and see this stunning, charming, and unique home located in the Coronado Hills subdivision in the West Side area of El Paso. This beautiful home features 5 bedrooms and 2 baths, tile floors throughout the living areas, and carpet in 2 bedrooms only. For your convenience, the area is well established near Sunland Park, cafes and restaurants, UTEP, shopping centers, parks, and easy access to I-10. As you enter the house you will be welcome by a beautiful foyer, a separate large living room with electric fireplace, a dining room with space for a buffet table, and a stunning kitchen with granite countertops, brown cabinetry with tons of space, and stainless-steel appliances. The space is perfect for spending time with your loved ones. Well sized bedrooms and bathrooms. The home also features a dedicated workspace that will help you set aside household distractions and focus on work. Make great use of the large backyard patio with a storage shed and a pergola. You will love to enjoy the best sunset in El Paso by seating on the patio with your friends and family. Your entire family will grow in this home for years to come. Don't miss this one as it will not last long!
Location
State TX
County El Paso
Community Coronado Hills
Zoning A1
Rooms
Other Rooms Pergola, Storage
Interior
Interior Features 2+ Living Areas, Ceiling Fan(s), Entrance Foyer, Kitchen Island, Study Office, Utility Room
Heating Central, Forced Air
Cooling Refrigerated
Flooring Laminate, Carpet
Fireplaces Number 1
Fireplace Yes
Window Features Blinds,Drapes
Laundry Washer Hookup
Exterior
Exterior Feature Back Yard Access
Pool None
Amenities Available None
Roof Type Shingle,Pitched,Flat,Rubber
Private Pool No
Building
Lot Description Standard Lot, Subdivided
Sewer City
Water City
Architectural Style 1 Story
Structure Type Brick
Schools
Elementary Schools Putnam
Middle Schools Morehead
High Schools Coronado
Others
HOA Fee Include None
Tax ID C81899901005300
Acceptable Financing Cash, Conventional, FHA, TX Veteran, VA Loan
Listing Terms Cash, Conventional, FHA, TX Veteran, VA Loan
Special Listing Condition None
Read Less



