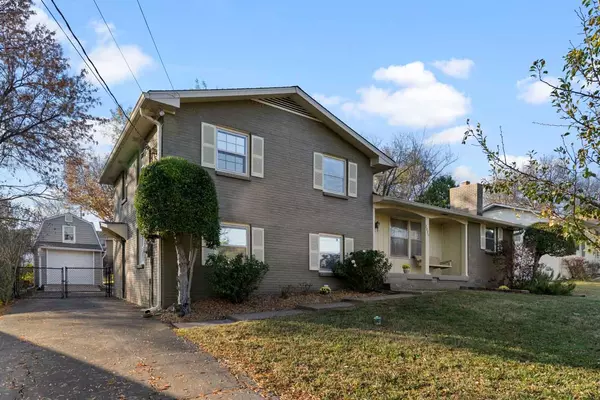For more information regarding the value of a property, please contact us for a free consultation.
2825 Galesburg Dr Nashville, TN 37217
Want to know what your home might be worth? Contact us for a FREE valuation!

Our team is ready to help you sell your home for the highest possible price ASAP
Key Details
Sold Price $390,000
Property Type Single Family Home
Sub Type Single Family Residence
Listing Status Sold
Purchase Type For Sale
Square Footage 2,229 sqft
Price per Sqft $174
Subdivision Edge-O-Lake Estates
MLS Listing ID 2455856
Sold Date 03/27/23
Bedrooms 4
Full Baths 2
Half Baths 1
HOA Y/N No
Year Built 1972
Annual Tax Amount $1,868
Lot Size 0.260 Acres
Acres 0.26
Lot Dimensions 83 X 140
Property Description
This beautifully updated split-level 4-bed/2.5-bath home is located in a great location on a quiet street. The gated & fenced-in level backyard is mostly shaded w/ mature trees, great for kids, pets, & entertaining! Renovations include new roof on home & detached 1-car garage/workshop w/ electric & overhead storage, water heater, HVAC unit, fresh paint, a spacious kitchen remodel w/ custom maple cabinets, granite & stainless appliances, bathrooms, beautiful carbonized bamboo floors, new windows in amazing Florida Room & lighting. Just minutes to Percy Priest Lake, Nashville Airport, interstates, shopping, restaurants, & downtown Nashville! NO HOA!
Location
State TN
County Davidson County
Rooms
Main Level Bedrooms 1
Interior
Interior Features Ceiling Fan(s), Extra Closets, High Speed Internet, Redecorated, Utility Connection
Heating Central, Natural Gas
Cooling Central Air, Electric
Flooring Bamboo/Cork, Tile
Fireplaces Number 1
Fireplace Y
Appliance Dishwasher, Disposal, Dryer, Microwave, Refrigerator, Washer
Exterior
Garage Spaces 1.0
Waterfront false
View Y/N false
Roof Type Shingle
Parking Type Detached, Asphalt, Driveway
Private Pool false
Building
Lot Description Level
Story 1.5
Sewer Public Sewer
Water Public
Structure Type Brick, Wood Siding
New Construction false
Schools
Elementary Schools Lakeview Design Center
Middle Schools Apollo Middle School
High Schools Antioch High School
Others
Senior Community false
Read Less

© 2024 Listings courtesy of RealTrac as distributed by MLS GRID. All Rights Reserved.
GET MORE INFORMATION




