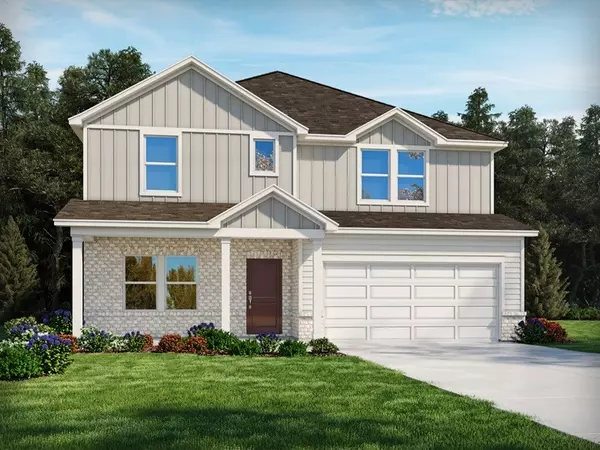For more information regarding the value of a property, please contact us for a free consultation.
1268 Dutch Peak Lebanon, TN 37090
Want to know what your home might be worth? Contact us for a FREE valuation!

Our team is ready to help you sell your home for the highest possible price ASAP
Key Details
Sold Price $515,170
Property Type Single Family Home
Sub Type Single Family Residence
Listing Status Sold
Purchase Type For Sale
Square Footage 2,768 sqft
Price per Sqft $186
Subdivision Holland Ridge
MLS Listing ID 2470330
Sold Date 03/27/23
Bedrooms 4
Full Baths 3
Half Baths 1
HOA Fees $62/mo
HOA Y/N Yes
Year Built 2023
Annual Tax Amount $3,039
Lot Size 6,534 Sqft
Acres 0.15
Property Description
Brand new, energy-efficient home available by Mar 2023! Just off the foyer, useful flex space makes a great office. In the kitchen, the walk-in pantry and ample counter space simplify meal prep. White cabinets with white quartz countertops, Oak EVP flooring and multi-tone tweed carpet come in our Sleek package. Home includes washer, dryer, fridge, and blinds! Holland Ridge community has easy access to Interstate & shopping. Minutes to the Airport. Convenient location to be able to park and ride to downtown from Music city star Lebanon station. Amenities include community pool and cabana. Come see our new floor plans! Known for their energy-efficient features, our homes help you live a healthier and quieter lifestyle while saving thousands on utility bills.
Location
State TN
County Wilson County
Rooms
Main Level Bedrooms 1
Interior
Interior Features Air Filter, Smart Thermostat, Walk-In Closet(s), Primary Bedroom Main Floor
Heating Furnace, Natural Gas
Cooling Central Air, Electric
Flooring Carpet, Tile, Vinyl
Fireplace Y
Appliance Dishwasher, Dryer, ENERGY STAR Qualified Appliances, Microwave, Refrigerator, Washer
Exterior
Exterior Feature Garage Door Opener, Smart Lock(s)
Garage Spaces 2.0
Utilities Available Electricity Available, Water Available
Waterfront false
View Y/N false
Roof Type Shingle
Parking Type Attached - Front, Driveway
Private Pool false
Building
Lot Description Level
Story 2
Sewer Public Sewer
Water Public
Structure Type Hardboard Siding,Brick
New Construction true
Schools
Elementary Schools Stoner Creek Elementary
Middle Schools West Wilson Middle School
High Schools Mt. Juliet High School
Others
HOA Fee Include Maintenance Grounds
Senior Community false
Read Less

© 2024 Listings courtesy of RealTrac as distributed by MLS GRID. All Rights Reserved.
GET MORE INFORMATION




