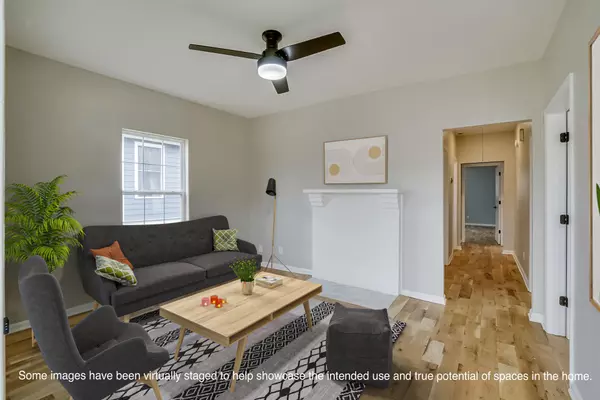For more information regarding the value of a property, please contact us for a free consultation.
1011 Stockell St Nashville, TN 37207
Want to know what your home might be worth? Contact us for a FREE valuation!

Our team is ready to help you sell your home for the highest possible price ASAP
Key Details
Sold Price $490,000
Property Type Single Family Home
Sub Type Single Family Residence
Listing Status Sold
Purchase Type For Sale
Square Footage 1,144 sqft
Price per Sqft $428
Subdivision Benedict Land/Lindsley
MLS Listing ID 2489652
Sold Date 03/28/23
Bedrooms 3
Full Baths 2
HOA Y/N No
Year Built 1930
Annual Tax Amount $2,513
Lot Size 8,276 Sqft
Acres 0.19
Lot Dimensions 50 X 170
Property Description
Welcome to this charming and completely renovated 3 bed, 2 bath home in Nashville. The living room is at the front of the home. Head down the hall to find the kitchen and breakfast table area. The kitchen includes stainless steel appliances, custom cabinetry, quartz counters, and an eat-in bar for additional seating. The primary bedroom has a private bathroom with a glamour mirror, updated vanity sink with cabinet storage, and a standing glass shower. The two remaining bedrooms share a bathroom with a combo tub/shower and glamour mirror. The back deck overlooks the completely fenced backyard and offers the perfect space for an outdoor seating area or dining table. Home also features a detached 2-car garage, laundry room on the main floor, and mature trees.
Location
State TN
County Davidson County
Rooms
Main Level Bedrooms 3
Interior
Heating Central
Cooling Central Air
Flooring Laminate
Fireplace N
Appliance Dishwasher, Disposal, Microwave
Exterior
Garage Spaces 2.0
Waterfront false
View Y/N false
Roof Type Shingle
Parking Type Detached
Private Pool false
Building
Lot Description Level
Story 1
Sewer Public Sewer
Water Public
Structure Type Vinyl Siding
New Construction false
Schools
Elementary Schools Jere Baxter Middle School
Middle Schools Jere Baxter Middle School
High Schools Maplewood Comp High School
Others
Senior Community false
Read Less

© 2024 Listings courtesy of RealTrac as distributed by MLS GRID. All Rights Reserved.
GET MORE INFORMATION




