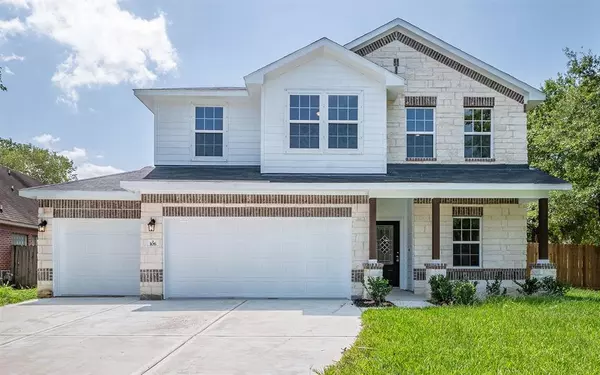For more information regarding the value of a property, please contact us for a free consultation.
106 Crabapple DR Baytown, TX 77520
Want to know what your home might be worth? Contact us for a FREE valuation!

Our team is ready to help you sell your home for the highest possible price ASAP
Key Details
Property Type Single Family Home
Listing Status Sold
Purchase Type For Sale
Square Footage 2,507 sqft
Price per Sqft $137
Subdivision Lakewood Estates
MLS Listing ID 42433493
Sold Date 03/28/23
Style Traditional
Bedrooms 4
Full Baths 2
Half Baths 1
HOA Fees $25/ann
HOA Y/N 1
Year Built 2023
Annual Tax Amount $2,022
Lot Size 10,672 Sqft
Acres 0.245
Property Description
New Construction! The Rio Grande plan by CastleRock Communities is an open concept plan with a dramatic 2-story ceiling in the family room, 4 bedrooms, 2 1/2 baths, private study, game room, covered patio, and 3 car garage! The huge eat-in kitchen features upgraded quartz counter tops, an under mount stainless sink with an upgraded pull-out faucet, 42" cabinets, stainless GE appliances, and pendant lights over the island! The main living areas boast 5" plank engineered wood flooring! Upgraded black iron rails at the staircase! The primary bedroom is located on the first floor with an upgraded 12 x 24 tile bath with a separate soaker tub & shower, as well as a walk-in closet!
Location
State TX
County Harris
Area Baytown/Harris County
Rooms
Bedroom Description En-Suite Bath,Primary Bed - 1st Floor,Walk-In Closet
Other Rooms Family Room, Gameroom Up, Home Office/Study, Kitchen/Dining Combo, Utility Room in House
Kitchen Breakfast Bar, Island w/o Cooktop, Kitchen open to Family Room, Pantry
Interior
Interior Features Alarm System - Owned, Fire/Smoke Alarm, High Ceiling
Heating Central Gas
Cooling Central Electric
Flooring Carpet, Tile, Vinyl
Exterior
Exterior Feature Back Yard, Controlled Subdivision Access
Garage Attached Garage, Oversized Garage
Garage Spaces 3.0
Roof Type Composition
Street Surface Concrete
Private Pool No
Building
Lot Description Subdivision Lot
Story 2
Foundation Slab
Lot Size Range 0 Up To 1/4 Acre
Builder Name CastleRock
Sewer Public Sewer
Water Public Water
Structure Type Brick,Stone,Wood
New Construction Yes
Schools
Elementary Schools Travis Elementary School (Goose Creek)
Middle Schools Baytown Junior High School
High Schools Lee High School (Goose Creek)
School District 23 - Goose Creek Consolidated
Others
Restrictions Unknown
Tax ID 119-704-001-0034
Ownership Full Ownership
Energy Description Attic Vents,Ceiling Fans,Digital Program Thermostat,High-Efficiency HVAC,HVAC>13 SEER,Insulated/Low-E windows,Insulation - Batt,Insulation - Blown Cellulose,North/South Exposure,Radiant Attic Barrier
Acceptable Financing Cash Sale, Conventional, FHA, VA
Tax Rate 2.78
Disclosures No Disclosures
Green/Energy Cert Home Energy Rating/HERS
Listing Terms Cash Sale, Conventional, FHA, VA
Financing Cash Sale,Conventional,FHA,VA
Special Listing Condition No Disclosures
Read Less

Bought with ST Realty
GET MORE INFORMATION




