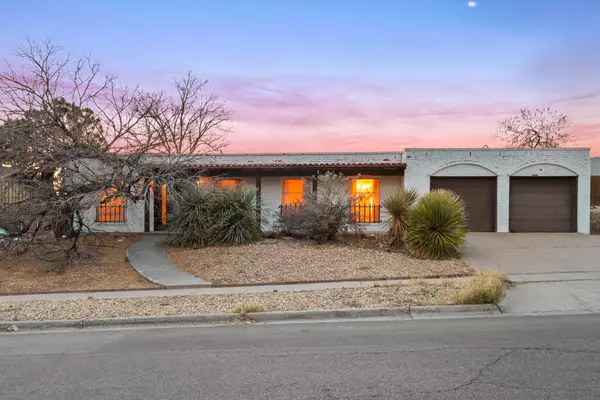For more information regarding the value of a property, please contact us for a free consultation.
74 Northwind DR El Paso, TX 79912
Want to know what your home might be worth? Contact us for a FREE valuation!
Our team is ready to help you sell your home for the highest possible price ASAP
Key Details
Property Type Single Family Home
Listing Status Sold
Purchase Type For Sale
Square Footage 2,309 sqft
Price per Sqft $109
Subdivision Coronado Country Club Foothills
MLS Listing ID 877929
Sold Date 03/27/23
Style 1 Story
Bedrooms 4
Three Quarter Bath 2
HOA Y/N No
Originating Board Greater El Paso Association of REALTORS®
Year Built 1968
Annual Tax Amount $3,100
Lot Size 9,591 Sqft
Acres 0.22
Property Description
You will want this home to be yours! Beautiful one-story home located in Coronado Country Club Foothills subdivision. For your convenience, the area is well established near Sunland Park mall, restaurants, schools, parks, and easy access to I-10. This well-maintained property features 4 bedrooms and 2 bathrooms, carpet and tile floors throughout the house. As you step inside the home, you will be welcomed by a spacious living room open to the dining room with an elegant chandelier and curtains. This space is ideal for valuable family time and entertaining guests. Amazing kitchen with plenty of cabinets space and breakfast area. Next to the kitchen you will find a large family room with a beautiful brick fireplace with lots of built-in shelves and sliding door access to the patio. Well-sized bedrooms and bathrooms. The backyard is large enough. Your entire family will grow in this home for years to come. Don't miss this one as it will not last long!
Location
State TX
County El Paso
Community Coronado Country Club Foothills
Zoning R1
Interior
Interior Features 2+ Living Areas, Breakfast Area, Dining Room, Walk-In Closet(s)
Heating Central
Cooling Evaporative Cooling
Flooring Tile, Carpet
Fireplaces Number 1
Fireplace Yes
Window Features Drapes
Laundry Washer Hookup
Exterior
Exterior Feature Back Yard Access
Amenities Available None
Roof Type Flat
Private Pool No
Building
Lot Description Standard Lot, Subdivided
Sewer City
Water City
Architectural Style 1 Story
Structure Type Brick
Schools
Elementary Schools Rivera
Middle Schools Morehead
High Schools Coronado
Others
HOA Fee Include None
Tax ID C80999902702100
Acceptable Financing Cash, Conventional, FHA, TX Veteran, VA Loan
Listing Terms Cash, Conventional, FHA, TX Veteran, VA Loan
Special Listing Condition Probate Listing
Read Less



