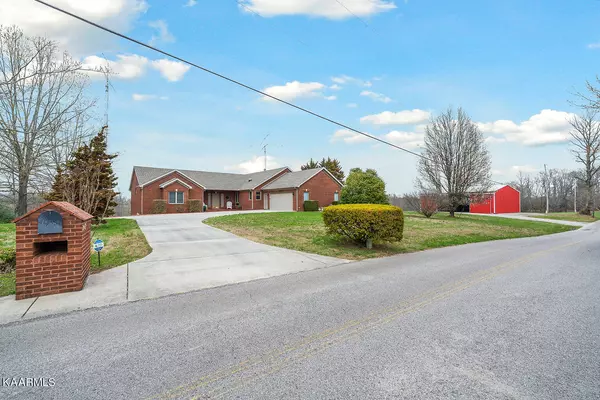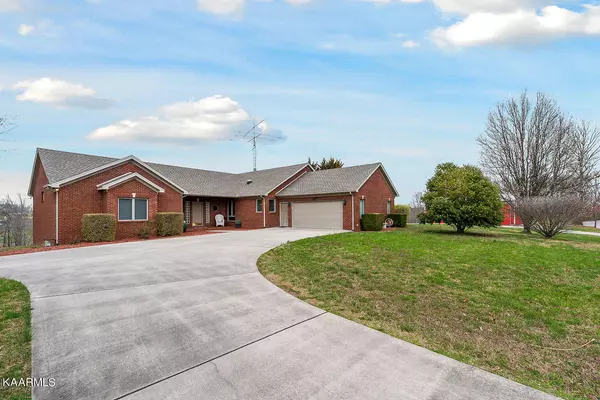For more information regarding the value of a property, please contact us for a free consultation.
2467 Herbert Garrett Rd Cookeville, TN 38506
Want to know what your home might be worth? Contact us for a FREE valuation!

Our team is ready to help you sell your home for the highest possible price ASAP
Key Details
Sold Price $633,750
Property Type Single Family Home
Sub Type Residential
Listing Status Sold
Purchase Type For Sale
Square Footage 3,693 sqft
Price per Sqft $171
Subdivision Gentry Est.
MLS Listing ID 1220343
Sold Date 03/29/23
Style Traditional
Bedrooms 5
Full Baths 3
Half Baths 1
Originating Board East Tennessee REALTORS® MLS
Year Built 1999
Lot Size 5.040 Acres
Acres 5.04
Property Description
Your new home awaits in this desirable brick on 5 acres! Walking in, you're greeted with a warm & welcoming interior, open floor plan, vaulted ceilings, and large picture window overlooking the spacious yard & pond. Custom-built kitchen with stainless-steel appliances, granite countertops, and large center island. Cozy up to the fireplace in the hearth room and walk out onto the deck to take in the serene backyard views! Main level features 3 bedrooms with split bedroom floor plan. Finished walkout basement includes additional living space with family room, 2 bedrooms, 1 bath, and garage with separate entrance - perfect for extended family! BRAND NEW ROOF! Whole house generator. HUGE 30x60 detached metal building with concrete floor & electric. Plenty of space for all your storage needs or to park your boat or RV! Located just a few minutes from I-40 and downtown Cookeville. 13 month home warranty for peace of mind. Schedule your showing today!
Location
State TN
County Putnam County - 53
Area 5.04
Rooms
Other Rooms Basement Rec Room, LaundryUtility, Workshop, Bedroom Main Level, Extra Storage, Mstr Bedroom Main Level, Split Bedroom
Basement Partially Finished, Walkout
Dining Room Eat-in Kitchen, Formal Dining Area
Interior
Interior Features Island in Kitchen, Walk-In Closet(s), Eat-in Kitchen
Heating Central, Propane, Electric
Cooling Central Cooling, Ceiling Fan(s)
Flooring Carpet, Hardwood, Tile
Fireplaces Number 1
Fireplaces Type Gas, Other
Fireplace Yes
Appliance Backup Generator, Dishwasher, Dryer, Smoke Detector, Refrigerator, Microwave, Washer
Heat Source Central, Propane, Electric
Laundry true
Exterior
Exterior Feature Window - Energy Star, Porch - Covered, Deck, Doors - Energy Star
Garage RV Garage, Garage Door Opener, Attached, Basement, RV Parking, Main Level, Off-Street Parking
Garage Spaces 3.0
Garage Description Attached, RV Parking, Basement, Garage Door Opener, Main Level, Off-Street Parking, Attached
View Country Setting
Parking Type RV Garage, Garage Door Opener, Attached, Basement, RV Parking, Main Level, Off-Street Parking
Total Parking Spaces 3
Garage Yes
Building
Lot Description Pond
Faces From PCCH: Take Jefferson to I-40W; Take Exit 286 onto Willow Ave/Burgess Falls Rd; Turn Right onto Herbert Garrett Rd; Home on the Right
Sewer Septic Tank
Water Public, Well
Architectural Style Traditional
Additional Building Storage, Barn(s)
Structure Type Brick,Frame
Schools
Middle Schools Prescott Central
High Schools Cookeville
Others
Restrictions No
Tax ID 084 005.10
Energy Description Electric, Propane
Read Less
GET MORE INFORMATION




