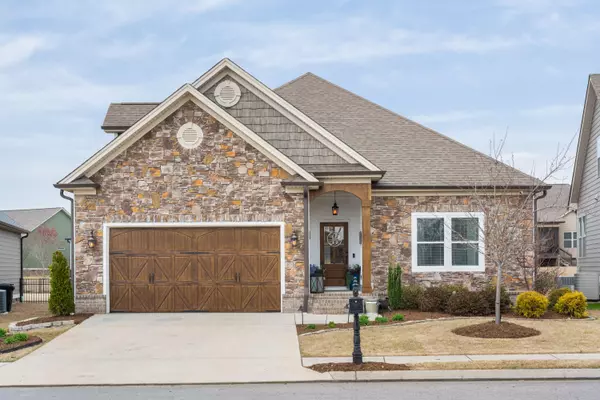For more information regarding the value of a property, please contact us for a free consultation.
8491 Kennerly CT Ooltewah, TN 37363
Want to know what your home might be worth? Contact us for a FREE valuation!

Our team is ready to help you sell your home for the highest possible price ASAP
Key Details
Sold Price $510,000
Property Type Single Family Home
Sub Type Single Family Residence
Listing Status Sold
Purchase Type For Sale
Square Footage 2,647 sqft
Price per Sqft $192
Subdivision Providence Point
MLS Listing ID 1369898
Sold Date 03/29/23
Bedrooms 4
Full Baths 3
HOA Fees $16/ann
Originating Board Greater Chattanooga REALTORS®
Year Built 2014
Lot Size 8,712 Sqft
Acres 0.2
Lot Dimensions 85.02X138.90
Property Description
Immaculate craftsman ranch with a pool in Ooltewah! This 4 bedroom, 3 bath home, centrally located in the Providence Point subdivision, lacks no attention to detail, inside and out! This home has wonderful curb appeal with professional landscaping, a stone, brick, and Hardie board exterior, and wood-stain painted garage door. From the moment you walk in the door, this custom home and all of it's features and character will 'wow' you. The home's interior features all the custom design details that matter: custom wainscotting, coffered and trey ceilings, crown molding, built-ins, shiplap and more. Enjoy the spacious open living room-kitchen concept that allows everyone to be together during gatherings. The large kitchen features custom cabinetry, granite countertops, ample counterspace, and an island with bar-height seating. The backyard has been completely revamped and turned into a true oasis, offering a covered porch, a saltwater pool, a paver stone firepit area, and a professionally landscaped, lighted, and fully fenced yard. The oversized master bedroom is located on the main floor and features a en suite with a double sink vanity, large tiled shower, and walk in custom closet. Two other guest bedrooms are located on the main floor, along with a full guest bath. Upstairs features a large flex space, perfect for a theater, additional living room, or workout space, along with an additional bedroom and bathroom. Providence Point subdivision is centrally located in Ooltewah, just minutes from Publix, Cambridge Square, the local schools, and I-75 for commuting. Don't let this one get away; call to see it today!
Location
State TN
County Hamilton
Area 0.2
Rooms
Basement Crawl Space
Interior
Interior Features En Suite, Granite Counters, Open Floorplan, Primary Downstairs, Tub/shower Combo, Walk-In Closet(s)
Heating Central, Electric
Cooling Central Air, Electric
Flooring Hardwood, Tile
Fireplaces Number 1
Fireplaces Type Gas Log, Living Room
Fireplace Yes
Window Features Insulated Windows,Vinyl Frames
Appliance Microwave, Gas Water Heater, Free-Standing Electric Range, Disposal, Dishwasher
Heat Source Central, Electric
Laundry Electric Dryer Hookup, Gas Dryer Hookup, Laundry Room, Washer Hookup
Exterior
Exterior Feature Lighting
Garage Garage Door Opener, Garage Faces Front, Kitchen Level
Garage Spaces 2.0
Garage Description Attached, Garage Door Opener, Garage Faces Front, Kitchen Level
Pool In Ground
Utilities Available Cable Available, Electricity Available, Phone Available, Sewer Connected, Underground Utilities
Roof Type Shingle
Porch Covered, Deck, Patio
Parking Type Garage Door Opener, Garage Faces Front, Kitchen Level
Total Parking Spaces 2
Garage Yes
Building
Lot Description Level, Split Possible, Sprinklers In Front, Sprinklers In Rear
Faces From Chattanooga, take I-75N towards Knoxville. Take exit 11, turn L onto Lee Hwy, turn R onto Mountain View Rd, at roundabout take second exit onto Ooltewah Georgetown Rd, turn L onto Roy Lane, turn R into subdivision on Skybrook Dr, turn L onto Kennerly Ct, home on R.
Story One and One Half
Foundation Block
Water Public
Structure Type Brick,Fiber Cement,Stone
Schools
Elementary Schools Ooltewah Elementary
Middle Schools Hunter Middle
High Schools Ooltewah
Others
Senior Community No
Tax ID 104j E 077
Acceptable Financing Cash, Conventional, FHA, VA Loan, Owner May Carry
Listing Terms Cash, Conventional, FHA, VA Loan, Owner May Carry
Read Less
GET MORE INFORMATION




