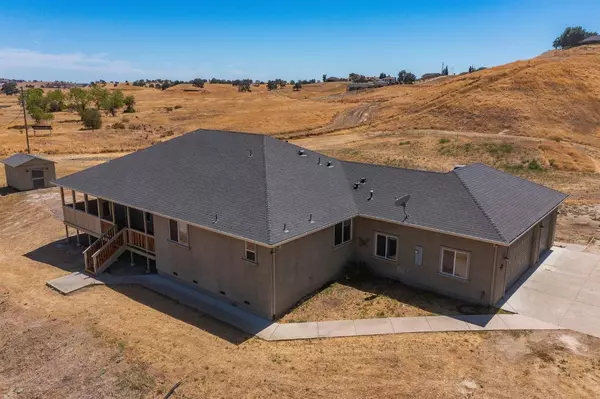For more information regarding the value of a property, please contact us for a free consultation.
2226 Grapevine Gulch RD Ione, CA 95640
Want to know what your home might be worth? Contact us for a FREE valuation!

Our team is ready to help you sell your home for the highest possible price ASAP
Key Details
Sold Price $620,000
Property Type Single Family Home
Sub Type Single Family Residence
Listing Status Sold
Purchase Type For Sale
Square Footage 2,268 sqft
Price per Sqft $273
MLS Listing ID 222091666
Sold Date 03/29/23
Bedrooms 3
Full Baths 2
HOA Fees $5/ann
HOA Y/N Yes
Originating Board MLS Metrolist
Year Built 2005
Lot Size 4.920 Acres
Acres 4.92
Property Description
This beautiful home has plenty of room for fun and toys and includes two lots that add up to almost 5 acres! Great home with an open floor plan and brand-new decks! A few cool things about this home; 3 car garage that is paved at the entrance that comes off of a long driveway, a covered porch area with views that could be and is set up for a screen room type arrangement, high ceilings and recessed lighting in main areas, jack and jill bathroom between the two guest room but they have a whole bathroom area/vanity section in each bedroom that is very roomy, the long hallway to the owners suite with two walk in closets and a spacious bathroom with a separate tub and shower stall plus double sinks, the office with double doors to the new deck and a built in Murphy bed for a fourth bedroom. Close to the community park for a playground and tennis/basketball courts, fishing pond and a BBQ area. Down the street to North Shore Lake Camanche for boating, hiking and fishing. Great private area
Location
State CA
County Amador
Area 22002
Direction Liberty Rd turns into Camanche Pkwy N after you pass the lake. Left on Curran at the PMZ office. Enter the Lake Camanche Subdivision on the left a few miles up. Grapevine Gulch is the second left. Keep going past the park on the right to the house on the left. Look for sign.
Rooms
Master Bathroom Closet, Shower Stall(s), Double Sinks, Jetted Tub
Master Bedroom Walk-In Closet 2+
Living Room Cathedral/Vaulted, Deck Attached
Dining Room Space in Kitchen
Kitchen Breakfast Area, Pantry Closet, Island w/Sink
Interior
Heating Central
Cooling Ceiling Fan(s), Central
Flooring Carpet, Laminate, Tile
Fireplaces Number 1
Fireplaces Type Living Room
Appliance Free Standing Gas Range, Dishwasher, Disposal, Microwave
Laundry Sink, Inside Area
Exterior
Garage Attached
Garage Spaces 3.0
Fence Back Yard, Fenced
Utilities Available Cable Connected, Propane Tank Leased, Internet Available
Amenities Available Playground, See Remarks
View Hills
Roof Type Shingle,Composition
Topography Level,Lot Sloped
Porch Front Porch, Covered Deck, Uncovered Deck, Covered Patio
Private Pool No
Building
Lot Description Stream Seasonal, See Remarks
Story 1
Foundation Raised
Sewer Septic System
Water Well
Schools
Elementary Schools Amador Unified
Middle Schools Amador Unified
High Schools Amador Unified
School District Amador
Others
Senior Community No
Tax ID 003-140-004-000
Special Listing Condition None
Pets Description Yes
Read Less

Bought with Cornerstone Real Estate Group
GET MORE INFORMATION




