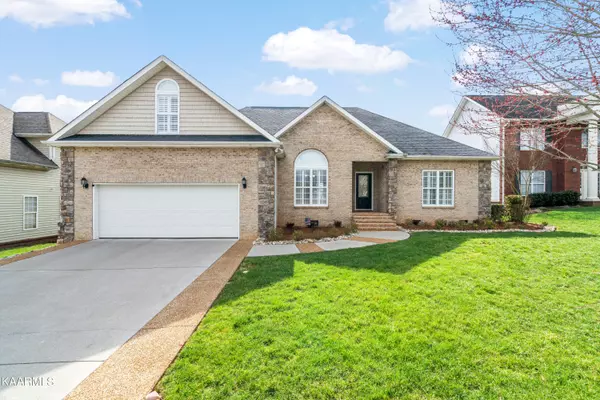For more information regarding the value of a property, please contact us for a free consultation.
10412 Clover Ridge LN Knoxville, TN 37931
Want to know what your home might be worth? Contact us for a FREE valuation!

Our team is ready to help you sell your home for the highest possible price ASAP
Key Details
Sold Price $520,000
Property Type Single Family Home
Sub Type Residential
Listing Status Sold
Purchase Type For Sale
Square Footage 2,236 sqft
Price per Sqft $232
Subdivision Reagan Landing S/D
MLS Listing ID 1218925
Sold Date 03/30/23
Style Traditional
Bedrooms 3
Full Baths 2
HOA Fees $25/ann
Originating Board East Tennessee REALTORS® MLS
Year Built 2007
Lot Size 7,405 Sqft
Acres 0.17
Lot Dimensions 77.15 X 100 X IRR
Property Description
Experience the tranquility of Reagan's Landing and embrace nature at its finest in this idyllic location for your dream home. Situated on a quiet cul-de-sac and just a stroll away from the community pool, 10412 Clover Ridge Ln. boasts a split floor plan ranch with a bonus room upstairs. This stunning home is adorned with hardwood floors, plantation shutters, arch window shutters, and an upgraded kitchen featuring granite countertops new backsplash. You will be delighted to discover a plethora of other charming details that you must see to appreciate. The spacious primary suite is equipped with his and her closets, his and her sinks, a tiled shower, and a soaking tub to provide ultimate relaxation. The home is also outfitted with Kohler commodes throughout for maximum comfort. The crawl space provides extra storage, including a poured cement workshop, with ample room for mowers and other equipment. Outside, you will find a beautifully landscaped, fenced-in yard. Do not miss this fantastic opportunity. Contact us today to arrange a viewing and secure your dream home. *This home may be zoned for the new Mill Creek Elementary School*
Location
State TN
County Knox County - 1
Area 0.17
Rooms
Family Room Yes
Other Rooms LaundryUtility, Workshop, Extra Storage, Office, Family Room, Mstr Bedroom Main Level, Split Bedroom
Basement Crawl Space, Other
Dining Room Eat-in Kitchen
Interior
Interior Features Island in Kitchen, Pantry, Walk-In Closet(s), Eat-in Kitchen
Heating Central, Natural Gas, Electric
Cooling Central Cooling, Ceiling Fan(s)
Flooring Hardwood, Tile
Fireplaces Number 1
Fireplaces Type Stone, Gas Log
Fireplace Yes
Appliance Dishwasher, Disposal, Smoke Detector, Refrigerator, Microwave
Heat Source Central, Natural Gas, Electric
Laundry true
Exterior
Exterior Feature Windows - Vinyl, Windows - Insulated, Fenced - Yard, Porch - Covered, Prof Landscaped, Deck
Garage Garage Door Opener, Attached, Main Level
Garage Spaces 2.0
Garage Description Attached, Garage Door Opener, Main Level, Attached
Pool true
Amenities Available Pool, Other
Total Parking Spaces 2
Garage Yes
Building
Lot Description Cul-De-Sac
Faces 1)Pellissippi Pkwy North, right on Hardin Vallet Exit, right onto Hardin Valley Rd, .7 miles to left on Reagan Rd, right on Ivy Hollow into Reagans Landing, left on Macy Blair, left on Clover Ridge, 3rd house on the left or 2) Middlebrook Pike West, right on Reagan Rd, right on Ivy Hollow into Reagans Landing, left on Macy Blair, left on Clover Ridge, 3rd house on the left. Sign on Property
Sewer Public Sewer
Water Public
Architectural Style Traditional
Structure Type Stone,Brick,Frame
Schools
Middle Schools Hardin Valley
High Schools Karns
Others
HOA Fee Include Association Ins
Restrictions Yes
Tax ID 090PA067
Energy Description Electric, Gas(Natural)
Read Less
GET MORE INFORMATION




