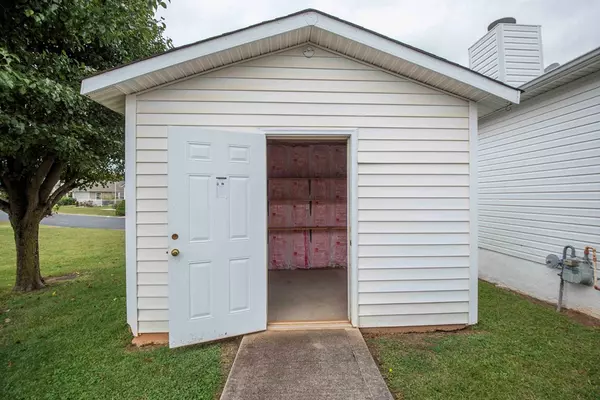For more information regarding the value of a property, please contact us for a free consultation.
2501 Sportsman WAY Sevierville, TN 37876
Want to know what your home might be worth? Contact us for a FREE valuation!

Our team is ready to help you sell your home for the highest possible price ASAP
Key Details
Sold Price $220,000
Property Type Single Family Home
Sub Type Single Family Residence
Listing Status Sold
Purchase Type For Sale
Square Footage 1,512 sqft
Price per Sqft $145
Subdivision Keenland Farms
MLS Listing ID 254234
Sold Date 03/30/23
Style Ranch
Bedrooms 3
Full Baths 2
HOA Fees $50/mo
HOA Y/N Yes
Abv Grd Liv Area 1,512
Originating Board Great Smoky Mountains Association of REALTORS®
Year Built 1999
Annual Tax Amount $416
Tax Year 2021
Lot Size 5,662 Sqft
Acres 0.13
Property Description
Price improvement!! Motivated seller says bring the offers!! Newly updated 3/2 home in nice subdivision conveniently located between Seymour and Sevierville. Fresh paint and all new flooring making it move in ready! Spacious living room with cozy gas fireplace for those chilly evenings. Master bedroom with large bathroom & closet, soaker bath tub and walk in shower, All kitchen appliances convey along with washer and dryer. Large attached carport. New HVAC system installed in September. Large shed for storage or workshop. Covered deck / patio area for entertaining. Level corner lot with all public utilities. One year Choice Home Warranty included. Community clubhouse has large meeting room with kitchen facilities to host special events. Clubhouse also incudes pool table, library, exercise rooms and swimming pool. Seller says bring the offers!! Start packing and make this your next home. Need a lender? We partner with several lenders that can help you get prequalified. Call today to schedule your private tour before it's gone!
Location
State TN
County Sevier
Zoning R-1
Direction GPS friendly. From Sevierville Hwy 66 to left on Boyd's Creek Hwy to right on Hodges Bend Rd to left on Bay Meadows Way to Sportsman Way. SOP.
Rooms
Basement Crawl Space, None
Interior
Interior Features Ceiling Fan(s), High Speed Internet, Walk-In Closet(s)
Heating Central, Electric, Heat Pump
Cooling Central Air, Electric, Heat Pump
Fireplaces Type Gas Log, Gas Starter
Fireplace Yes
Window Features Double Pane Windows,Skylight(s),Window Treatments
Appliance Dishwasher, Dryer, Electric Range, Microwave, Range Hood, Refrigerator, Washer
Laundry Electric Dryer Hookup, Washer Hookup
Exterior
Exterior Feature Rain Gutters, Storage
Garage Attached Carport, Driveway, Paved
Community Features Clubhouse
Amenities Available Clubhouse, Pool, Other
Waterfront No
View Y/N Yes
View Mountain(s), Seasonal
Roof Type Composition
Street Surface Paved
Porch Covered, Deck, Patio, Porch
Road Frontage Private Road
Building
Lot Description Level
Sewer Public Sewer
Water Public
Architectural Style Ranch
Structure Type Frame,Stucco,Vinyl Siding
Others
Security Features Security System,Smoke Detector(s)
Acceptable Financing Cash, Conventional, FHA, VA Loan
Listing Terms Cash, Conventional, FHA, VA Loan
Read Less
GET MORE INFORMATION




