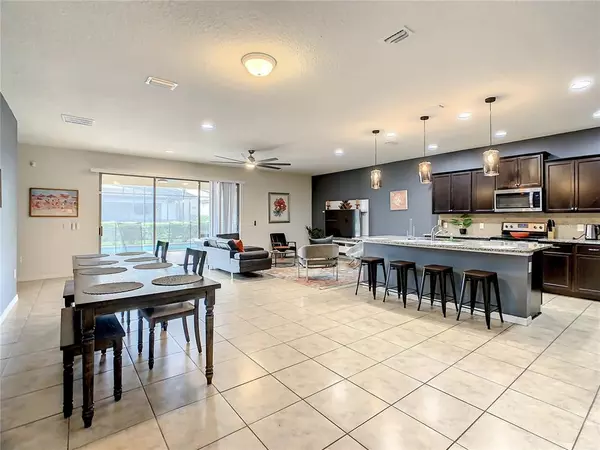For more information regarding the value of a property, please contact us for a free consultation.
8840 CORCOVADO DR Kissimmee, FL 34747
Want to know what your home might be worth? Contact us for a FREE valuation!

Our team is ready to help you sell your home for the highest possible price ASAP
Key Details
Sold Price $830,000
Property Type Single Family Home
Sub Type Single Family Residence
Listing Status Sold
Purchase Type For Sale
Square Footage 4,391 sqft
Price per Sqft $189
Subdivision Windsor/Westside-Ph 2B
MLS Listing ID O6033522
Sold Date 03/30/23
Bedrooms 9
Full Baths 6
Construction Status Financing
HOA Fees $531/mo
HOA Y/N Yes
Originating Board Stellar MLS
Year Built 2018
Annual Tax Amount $9,397
Lot Size 5,662 Sqft
Acres 0.13
Property Description
Drastic Price Reduction!! Located just minutes from Disney parks this home offers the largest floor plan in Windsor Westside boasting 4,391 sq ft. This well-appointed home has been professionally decorated with no expenses spared. Featuring 3 Disney themed bedrooms, professionally created game room for entertainment, home theatre in loft, south facing screened in pool with covered lanai, & FULLY FURNISHED. The community of Windsor Westside is complete with amenities such as an 8000 sq ft club house, lazy river, playground, basketball court, volleyball, restaurant & bar. HOA covers exterior landscaping maintenance, internet, cable, and daily trash service. This home has been used as a vacation rental and has many booking that can be extended to the new owner. UPDATED PHOTOS SHORTLY
Location
State FL
County Osceola
Community Windsor/Westside-Ph 2B
Zoning PUD
Interior
Interior Features Ceiling Fans(s), Eat-in Kitchen, High Ceilings, Walk-In Closet(s)
Heating Central
Cooling Central Air
Flooring Carpet, Tile, Vinyl
Fireplace false
Appliance Dishwasher, Disposal, Dryer, Microwave, Range, Refrigerator, Washer
Exterior
Exterior Feature Irrigation System, Lighting, Sliding Doors
Garage Spaces 2.0
Pool Child Safety Fence, Heated, Lighting
Utilities Available Public
Roof Type Tile
Attached Garage true
Garage true
Private Pool Yes
Building
Story 2
Entry Level Two
Foundation Slab
Lot Size Range 0 to less than 1/4
Sewer Public Sewer
Water Public
Structure Type Block, Stucco
New Construction false
Construction Status Financing
Others
Pets Allowed Breed Restrictions, Size Limit
Senior Community No
Pet Size Small (16-35 Lbs.)
Ownership Fee Simple
Monthly Total Fees $531
Acceptable Financing Cash, Conventional
Membership Fee Required Required
Listing Terms Cash, Conventional
Num of Pet 1
Special Listing Condition None
Read Less

© 2025 My Florida Regional MLS DBA Stellar MLS. All Rights Reserved.
Bought with REALTY EXECUTIVES GALLERY PROP



