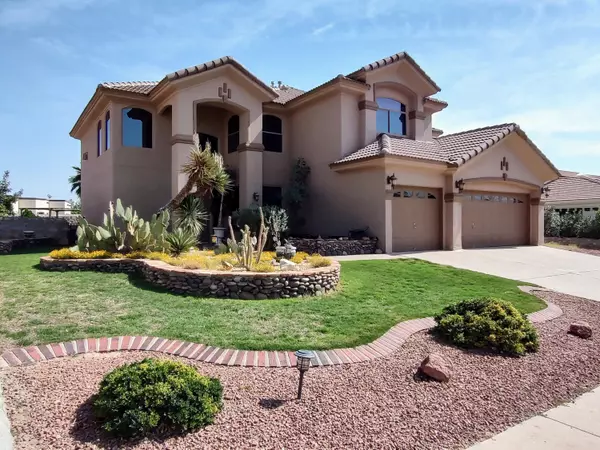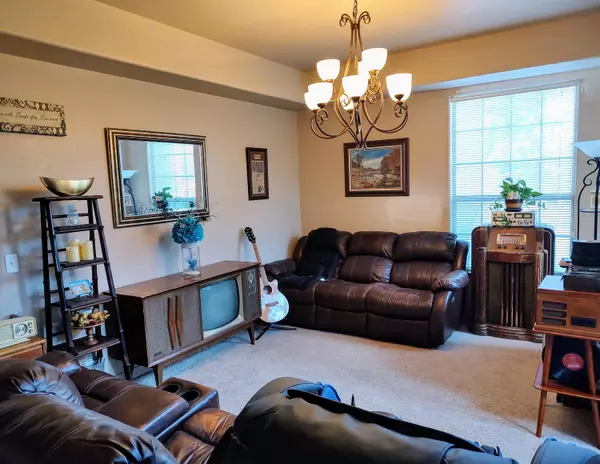For more information regarding the value of a property, please contact us for a free consultation.
406 EMERALD SHORE LN Horizon City, TX 79928
Want to know what your home might be worth? Contact us for a FREE valuation!
Our team is ready to help you sell your home for the highest possible price ASAP
Key Details
Property Type Single Family Home
Listing Status Sold
Purchase Type For Sale
Square Footage 3,375 sqft
Price per Sqft $118
Subdivision Emerald Estates
MLS Listing ID 870741
Sold Date 03/30/23
Style 2 Story
Bedrooms 4
Full Baths 2
Three Quarter Bath 1
HOA Y/N No
Originating Board Greater El Paso Association of REALTORS®
Year Built 2005
Annual Tax Amount $8,615
Lot Size 9,827 Sqft
Acres 0.23
Property Description
Beautiful, spacious Family Home,
*4 Bedrooms (1 downstairs, has 3/4 ba outside br door),
*3bath (Jetted Bubble tub in master)
* Separate Shower in MB
* $350-$500K+ Neighborhood
Emerald Estates
* Near Golf Course
* Less traveled street
* Large 9800+ sq ft lot with space for RV parking,
* 3 Attached garages,
* 2 Fireplaces
* 2 Staircases
* 2 Living Areas
* 2 Dining areas
* 2 Walkin His & Hers Closets off Master Bedrm
* 2 Vanities in master Ba
* Balcony off Master
* Spacious Laundry Room with cabinets,
* Near Elementary and Middle Schools.
* Kitchen with Island and Breakfast area.
* Both yards are landscaped, with back having covered patio, above ground pool, dog run, Storage Shed
* Great house for growing Family
Location
State TX
County El Paso
Community Emerald Estates
Zoning R3
Interior
Interior Features 2+ Living Areas, Bar, Breakfast Area, Built-Ins, Cathedral Ceilings, Ceiling Fan(s), Dining Room, Kitchen Island, Loft, Master Up, MB Double Sink, MB Jetted Tub, MB Shower/Tub, Pantry, Utility Room
Heating Natural Gas, Forced Air
Cooling Refrigerated
Flooring Tile, Carpet
Fireplaces Number 2
Fireplace Yes
Window Features Double Pane Windows
Exterior
Exterior Feature Walled Backyard, Back Yard Access
Fence Fenced, Back Yard
Pool Above Ground
Amenities Available None
Roof Type Pitched,Tile
Porch Covered
Private Pool Yes
Building
Lot Description Standard Lot
Faces West
Builder Name Quality Craft Homes
Sewer City
Water City
Architectural Style 2 Story
Structure Type Stucco,Frame
Schools
Elementary Schools Horiznhts
Middle Schools Col John O Ensor
High Schools Eastlake
Others
HOA Fee Include None
Tax ID E74200000201400
Acceptable Financing Cash, Conventional, FHA, VA Loan
Listing Terms Cash, Conventional, FHA, VA Loan
Special Listing Condition None
Read Less
GET MORE INFORMATION




