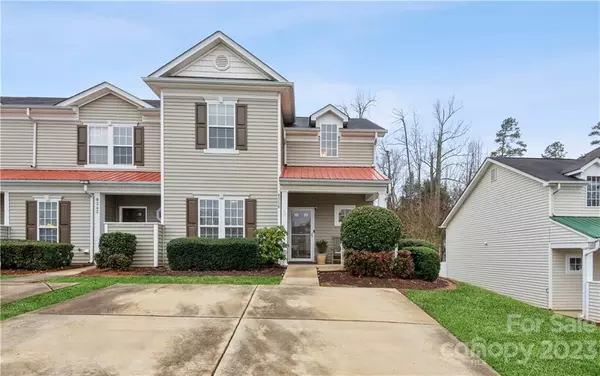For more information regarding the value of a property, please contact us for a free consultation.
8338 Washoe Pine LN Charlotte, NC 28215
Want to know what your home might be worth? Contact us for a FREE valuation!

Our team is ready to help you sell your home for the highest possible price ASAP
Key Details
Sold Price $259,900
Property Type Townhouse
Sub Type Townhouse
Listing Status Sold
Purchase Type For Sale
Square Footage 1,600 sqft
Price per Sqft $162
Subdivision Kingstree
MLS Listing ID 3937324
Sold Date 03/31/23
Style Traditional
Bedrooms 3
Full Baths 2
HOA Fees $178/mo
HOA Y/N 1
Abv Grd Liv Area 1,600
Year Built 2003
Lot Size 4,748 Sqft
Acres 0.109
Property Description
Welcome home to this MOVE IN READY 3bed/2 bath END UNIT townhouse in desirable Kingstree!
Enter past the covered front porch through the foyer/dining room that opens to the living room with vaulted ceilings and newer LVP flooring throughout. The kitchen features newer refrigerator, microwave, dishwasher and disposal. The laundry is located in the kitchen area (W/D convey). Capping off the main level is the primary suite with walk-in closet and garden tub in the primary bath. Also, there is a special "doggie room" located under the stairs!
Upstairs you will be greeted by a loft area with a view of the living room that can be used as an office or play area. Two secondary bedrooms and a full bathroom complete the second floor.
Out back, relax in your fully fenced patio with an attached storage room! Beyond the gate there is a wide green area, no neighbors looking into your windows!
Community amenities are located close by. Easy access to I-485!
Location
State NC
County Mecklenburg
Building/Complex Name Kingstree
Zoning MX2
Rooms
Main Level Bedrooms 1
Interior
Interior Features Attic Other, Cable Prewire, Entrance Foyer, Garden Tub, Storage, Vaulted Ceiling(s), Walk-In Closet(s)
Cooling Ceiling Fan(s), Central Air
Flooring Carpet, Tile, Vinyl
Fireplace false
Appliance Dishwasher, Disposal, Dryer, Electric Cooktop, Electric Oven, Gas Water Heater, Microwave, Refrigerator, Washer
Exterior
Exterior Feature Storage
Fence Fenced
Community Features Clubhouse, Outdoor Pool, Playground, Sidewalks, Street Lights
Utilities Available Cable Available
Roof Type Shingle
Parking Type Driveway, Parking Space(s)
Garage false
Building
Lot Description End Unit, Green Area
Foundation Slab, Other - See Remarks
Sewer Public Sewer
Water City
Architectural Style Traditional
Level or Stories Two
Structure Type Vinyl
New Construction false
Schools
Elementary Schools Reedy Creek
Middle Schools North Ridge
High Schools Rocky River
Others
HOA Name Association Management Group
Senior Community false
Restrictions Architectural Review
Acceptable Financing Cash, Conventional, FHA
Listing Terms Cash, Conventional, FHA
Special Listing Condition None
Read Less
© 2024 Listings courtesy of Canopy MLS as distributed by MLS GRID. All Rights Reserved.
Bought with Haley Sanders • Keller Williams South Park
GET MORE INFORMATION




