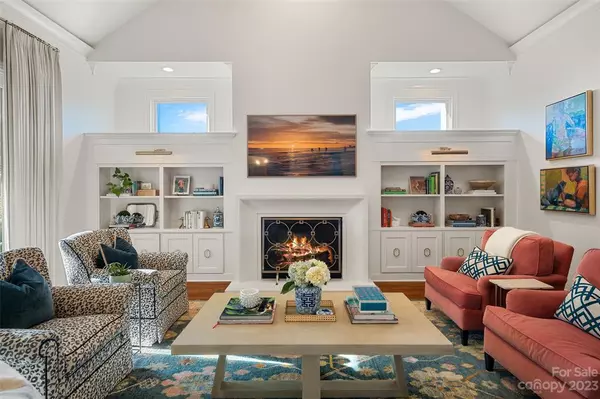For more information regarding the value of a property, please contact us for a free consultation.
3508 Keithcastle CT Charlotte, NC 28210
Want to know what your home might be worth? Contact us for a FREE valuation!

Our team is ready to help you sell your home for the highest possible price ASAP
Key Details
Sold Price $1,300,000
Property Type Single Family Home
Sub Type Single Family Residence
Listing Status Sold
Purchase Type For Sale
Square Footage 3,366 sqft
Price per Sqft $386
Subdivision Newcastle
MLS Listing ID 4000178
Sold Date 03/31/23
Bedrooms 4
Full Baths 3
Half Baths 2
HOA Fees $16/ann
HOA Y/N 1
Abv Grd Liv Area 3,366
Year Built 2003
Lot Size 0.341 Acres
Acres 0.341
Property Description
MULTIPLE OFFERS RECVD. 5PM SUNDAY DEADLINE FOR OFFERS. Incredibly FUN and stylish home! This home sits prominently on the corner, with circular drive, new landscaping, and welcoming front porch. Inside you have 9' clgs + higher tray and vaulted ceiling features. Open floor plan between kitchen, bkfast, family room, bar area. A gracious foyer + hall connect living spaces, making the flow comfortably connected. There is an open dining room, and a warm and inviting study / den with french doors. The owners suite is freshly renovated and is gorgeous. A full guest suite and laundry are also on the main floor. There is a two-car attached garage, connected with a mudroom drop zone and coat closet. Upstairs you will find two additional bedrooms and a shared bathroom that connects to the hall on one end, to a bedroom on the other. Bonus room is large and connects to a bright & sunny art studio! Stone patio w/firepit, built in grill and fridge, and tons of landscaping beds & lighting.
Location
State NC
County Mecklenburg
Zoning R3
Rooms
Main Level Bedrooms 2
Interior
Interior Features Attic Walk In, Breakfast Bar, Built-in Features, Cathedral Ceiling(s), Drop Zone, Entrance Foyer, Garden Tub, Open Floorplan, Pantry, Split Bedroom, Tray Ceiling(s), Vaulted Ceiling(s), Walk-In Closet(s), Walk-In Pantry, Wet Bar
Heating Central, Natural Gas, Zoned
Cooling Central Air, Electric, Zoned
Flooring Carpet, Tile, Wood
Fireplaces Type Family Room, Fire Pit, Gas Log, Gas Starter, Outside, Wood Burning
Fireplace true
Appliance Bar Fridge, Dishwasher, Disposal, Double Oven, Down Draft, Exhaust Fan, Gas Cooktop, Microwave, Refrigerator, Self Cleaning Oven, Tankless Water Heater, Wall Oven, Washer/Dryer, Wine Refrigerator
Exterior
Exterior Feature Gas Grill, In-Ground Irrigation
Garage Spaces 2.0
Fence Back Yard, Fenced
Community Features Sidewalks, Street Lights
Utilities Available Cable Available, Electricity Connected, Gas, Wired Internet Available
Waterfront Description None
Roof Type Shingle
Parking Type Circular Driveway, Driveway, Attached Garage, Garage Door Opener, Garage Faces Front, Keypad Entry
Garage true
Building
Lot Description Corner Lot
Foundation Crawl Space
Sewer Public Sewer
Water City
Level or Stories One and One Half
Structure Type Cedar Shake, Stone Veneer
New Construction false
Schools
Elementary Schools Beverly Woods
Middle Schools Carmel
High Schools South Mecklenburg
Others
HOA Name self managed
Senior Community false
Acceptable Financing Cash, Conventional
Horse Property None
Listing Terms Cash, Conventional
Special Listing Condition None
Read Less
© 2024 Listings courtesy of Canopy MLS as distributed by MLS GRID. All Rights Reserved.
Bought with Mark Brown • Corcoran HM Properties
GET MORE INFORMATION




