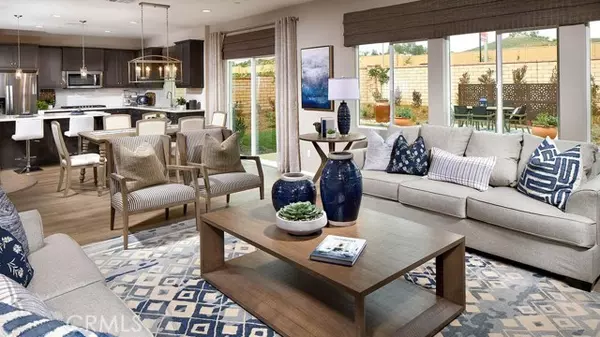For more information regarding the value of a property, please contact us for a free consultation.
1461 Honor Way Hemet, CA 92543
Want to know what your home might be worth? Contact us for a FREE valuation!

Our team is ready to help you sell your home for the highest possible price ASAP
Key Details
Sold Price $517,120
Property Type Single Family Home
Sub Type Detached
Listing Status Sold
Purchase Type For Sale
Square Footage 2,435 sqft
Price per Sqft $212
MLS Listing ID SW23016065
Sold Date 04/03/23
Style Detached
Bedrooms 4
Full Baths 3
Half Baths 1
Construction Status Under Construction
HOA Fees $110/mo
HOA Y/N Yes
Year Built 2022
Lot Size 6,006 Sqft
Acres 0.1379
Property Description
NEW CONSTRUCTION! This Tuscan exterior faade home features a SEPARATE ENTRY Multi-Gen SUITE with a Lounging area, kitchenette, laundry closet, full bedroom with its own separate passage door to the exterior and full bathroom. The main downstairs living area features an island kitchen with GRANITE counters and stainless-steel built-in appliances with on trend SLATE colored cabinetry. The downstairs is complete with a Great room, dining area and powder bathroom. Upstairs you'll find the main bedroom with ensuite bathroom and walk-in closet, two additional bedrooms, full bathroom, and separate laundry room. This home is complete with DESIGNER luxury vinyl plank and plush carpet flooring throughout. There is a 2-car attached garage with EXTRA STORAGE SPACE. This truly modern home has all the SmartHome features you would expect and, is FULLY LANDSCAPED AND IRRIGATED in the front yard. Homeowners will enjoy easy access to nearby parks, shopping, dining, and entertainment. THIS HOME IS COMPLETED AND READY FOR MOVE_IN
NEW CONSTRUCTION! This Tuscan exterior faade home features a SEPARATE ENTRY Multi-Gen SUITE with a Lounging area, kitchenette, laundry closet, full bedroom with its own separate passage door to the exterior and full bathroom. The main downstairs living area features an island kitchen with GRANITE counters and stainless-steel built-in appliances with on trend SLATE colored cabinetry. The downstairs is complete with a Great room, dining area and powder bathroom. Upstairs you'll find the main bedroom with ensuite bathroom and walk-in closet, two additional bedrooms, full bathroom, and separate laundry room. This home is complete with DESIGNER luxury vinyl plank and plush carpet flooring throughout. There is a 2-car attached garage with EXTRA STORAGE SPACE. This truly modern home has all the SmartHome features you would expect and, is FULLY LANDSCAPED AND IRRIGATED in the front yard. Homeowners will enjoy easy access to nearby parks, shopping, dining, and entertainment. THIS HOME IS COMPLETED AND READY FOR MOVE_IN
Location
State CA
County Riverside
Area Riv Cty-Hemet (92543)
Interior
Interior Features Granite Counters, Home Automation System, Pantry, Recessed Lighting
Cooling Central Forced Air
Flooring Other/Remarks
Equipment Dishwasher, Disposal, Microwave, Gas Range
Appliance Dishwasher, Disposal, Microwave, Gas Range
Laundry Closet Stacked, Laundry Room, Inside
Exterior
Garage Garage
Garage Spaces 2.0
Fence Vinyl
Utilities Available Electricity Connected, Natural Gas Connected, Underground Utilities, Sewer Connected, Water Connected
Total Parking Spaces 4
Building
Lot Description Curbs, Sidewalks, Sprinklers In Front
Lot Size Range 4000-7499 SF
Sewer Public Sewer
Water Public
Architectural Style Traditional
Level or Stories 2 Story
New Construction 1
Construction Status Under Construction
Others
Monthly Total Fees $110
Acceptable Financing Cash, Conventional, FHA, VA
Listing Terms Cash, Conventional, FHA, VA
Special Listing Condition Standard
Read Less

Bought with NON LISTED AGENT • NON LISTED OFFICE
GET MORE INFORMATION




