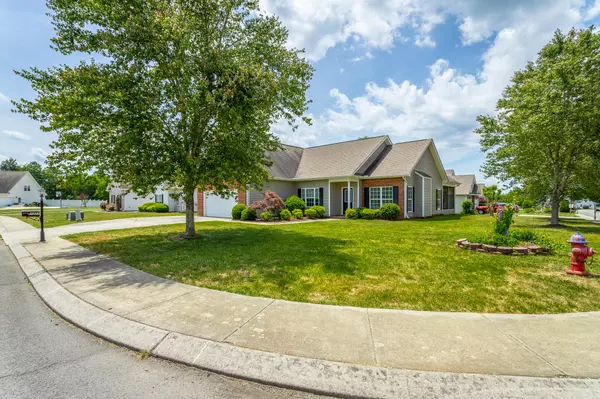For more information regarding the value of a property, please contact us for a free consultation.
7311 Nightfall CIR Ooltewah, TN 37363
Want to know what your home might be worth? Contact us for a FREE valuation!

Our team is ready to help you sell your home for the highest possible price ASAP
Key Details
Sold Price $350,000
Property Type Single Family Home
Sub Type Single Family Residence
Listing Status Sold
Purchase Type For Sale
Square Footage 1,759 sqft
Price per Sqft $198
Subdivision Sunset Ridge
MLS Listing ID 1367574
Sold Date 04/04/23
Bedrooms 4
Full Baths 3
HOA Fees $14/ann
Originating Board Greater Chattanooga REALTORS®
Year Built 2008
Lot Size 9,583 Sqft
Acres 0.22
Lot Dimensions 75X130
Property Description
Welcome to 7311 Nightfall Circle! This beautiful 4 bedroom 3 bath home in Ooltewah is ready for a new owner. Entering into the home you will be greeted by high ceilings, an abundance of natural light and genuine hardwood floors. The living room is wired with surround sound speakers which stay for the new buyer and has a gas fireplace. Kitchen features include stainless steel appliances, granite countertops and maple cabinetry. Directly off of the dining space is a fully screened in patio finished with a ceiling fan and pull down shades. The master on the main level has a beautiful tray ceiling as well as an ensuite with jetted tub, walk-in closet and glass shower. Two additional bedrooms, a full bath, two additional linen closets, and laundry complete the first floor. Upstairs you will find a large additional bedroom or flex space with a full bathroom, walk-in closet and office. There is also additional walk-in attic storage. This home is truly a must see, it has been well cared for and move-in ready! Selling AS-IS!
Location
State TN
County Hamilton
Area 0.22
Rooms
Basement None
Interior
Interior Features Cathedral Ceiling(s), En Suite, Open Floorplan, Plumbed, Primary Downstairs, Soaking Tub, Sound System, Walk-In Closet(s), Whirlpool Tub
Heating Central, Electric
Cooling Central Air, Electric
Flooring Carpet, Hardwood
Fireplaces Type Gas Log, Living Room
Fireplace Yes
Window Features Insulated Windows,Vinyl Frames
Appliance Washer, Refrigerator, Microwave, Freezer, Free-Standing Electric Range, Electric Water Heater, Dryer, Disposal, Dishwasher, Convection Oven
Heat Source Central, Electric
Laundry Electric Dryer Hookup, Gas Dryer Hookup, Laundry Closet, Washer Hookup
Exterior
Garage Garage Door Opener, Kitchen Level
Garage Spaces 2.0
Garage Description Garage Door Opener, Kitchen Level
Community Features Sidewalks
Utilities Available Cable Available, Electricity Available, Phone Available, Underground Utilities
Roof Type Asphalt
Porch Covered, Deck, Patio
Parking Type Garage Door Opener, Kitchen Level
Total Parking Spaces 2
Garage Yes
Building
Lot Description Corner Lot, Sprinklers In Front, Sprinklers In Rear
Faces N 75, Exit 11, N, right off the exit and left on S Lee Hwy. Right on Mountain View Rd. Continue through round-about and continue on Ooltewah-Georgetown Rd. Right on Sunridge Dr. Right on Nightfall Circle, house is on the right.
Story Two
Foundation Concrete Perimeter
Water Public
Structure Type Brick,Vinyl Siding
Schools
Elementary Schools Ooltewah Elementary
Middle Schools Hunter Middle
High Schools Ooltewah
Others
Senior Community No
Tax ID 104c A 096
Security Features Smoke Detector(s)
Acceptable Financing Cash, Conventional, FHA, VA Loan, Owner May Carry
Listing Terms Cash, Conventional, FHA, VA Loan, Owner May Carry
Read Less
GET MORE INFORMATION




