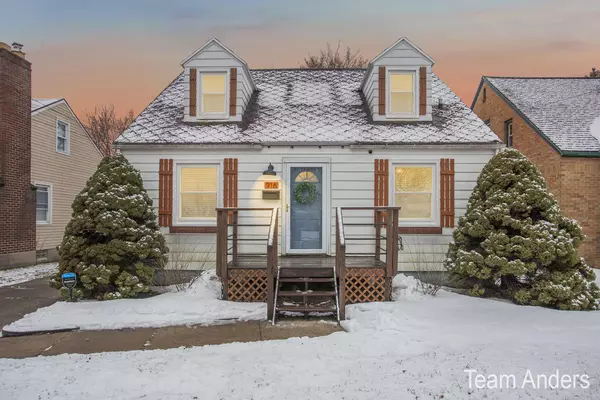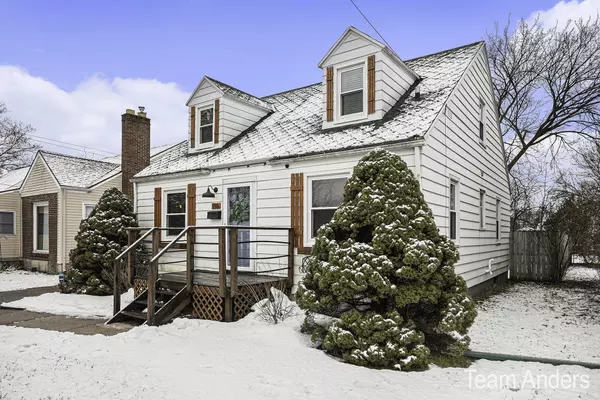For more information regarding the value of a property, please contact us for a free consultation.
916 Dorothy NW Street Grand Rapids, MI 49504
Want to know what your home might be worth? Contact us for a FREE valuation!

Our team is ready to help you sell your home for the highest possible price ASAP
Key Details
Sold Price $282,000
Property Type Single Family Home
Sub Type Single Family Residence
Listing Status Sold
Purchase Type For Sale
Square Footage 1,160 sqft
Price per Sqft $243
Municipality City of Grand Rapids
Subdivision Richmond Park
MLS Listing ID 23006554
Sold Date 04/03/23
Style Cape Cod
Bedrooms 3
Full Baths 1
Year Built 1951
Annual Tax Amount $2,525
Tax Year 2023
Lot Size 5,250 Sqft
Acres 0.12
Lot Dimensions 42x125
Property Description
Wow, this NW side Cape Cod is stunning! Step inside and fall in love. Beautifully remodeled throughout, the kitchen invites you to create your next dinner masterpiece overlooking your private backyard. The main level also offers a large living space with coved ceilings & gorgeous white oak hardwood flooring. We also discover two generous bedrooms and a stunning remodeled bathroom! The upper level offers a gorgeous primary suite with sitting area and plenty of closet space. The lower level shows off a huge space to finish and add equity or have the perfect storage space. New almost everything, the furnace and a/c are new in the last week! Tour today, the owners have not set a highest and best timeline.
Location
State MI
County Kent
Area Grand Rapids - G
Direction Richmond to Tamarack, n to Dorothy, E to home
Rooms
Basement Full
Interior
Interior Features Ceiling Fan(s), Ceramic Floor, Wood Floor, Eat-in Kitchen
Heating Forced Air
Cooling Central Air
Fireplace false
Window Features Replacement,Garden Window(s),Window Treatments
Appliance Refrigerator, Range, Microwave, Dishwasher
Exterior
Exterior Feature Fenced Back
Parking Features Detached
Garage Spaces 1.0
Utilities Available Phone Available, Natural Gas Available, Electricity Available, Cable Available, Natural Gas Connected, Public Water, Public Sewer, Broadband
View Y/N No
Street Surface Paved
Garage Yes
Building
Lot Description Level, Sidewalk
Story 1
Sewer Public Sewer
Water Public
Architectural Style Cape Cod
Structure Type Aluminum Siding
New Construction No
Schools
School District Grand Rapids
Others
Tax ID 41-13-14-279-011
Acceptable Financing Cash, FHA, VA Loan, MSHDA, Conventional
Listing Terms Cash, FHA, VA Loan, MSHDA, Conventional
Read Less



