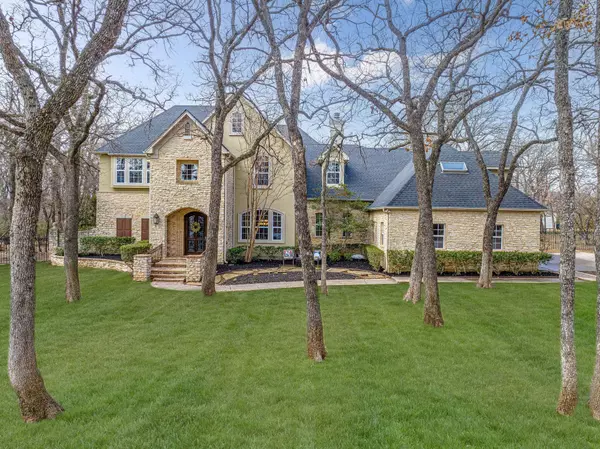For more information regarding the value of a property, please contact us for a free consultation.
309 Shadow Wood Drive Argyle, TX 76226
Want to know what your home might be worth? Contact us for a FREE valuation!

Our team is ready to help you sell your home for the highest possible price ASAP
Key Details
Property Type Single Family Home
Sub Type Single Family Residence
Listing Status Sold
Purchase Type For Sale
Square Footage 4,435 sqft
Price per Sqft $224
Subdivision Shadow Wood Estates
MLS Listing ID 20249658
Sold Date 04/04/23
Style Traditional
Bedrooms 4
Full Baths 4
Half Baths 1
HOA Fees $8/ann
HOA Y/N Voluntary
Year Built 1995
Annual Tax Amount $16,122
Lot Size 2.437 Acres
Acres 2.437
Property Description
Welcome Home to your wonderfully refreshed 2-story nestled on 2.43 acres of serene land in the heart of Argyle! This beautiful property offers the perfect balance of privacy & convenience, set amidst a picturesque landscape of mature trees & lush greenery. The spacious home boasts an open-concept living area with high ceilings, ample natural light & gleaming hardwood floors throughout. The updated kitchen features modern appliances including a custom Jenn Air cooktop, quartz countertops & a large center island. The luxurious master suite offers a walk-in closet & remodeled spa-like bath with an oversized shower, stand-alone soaking tub & leathered marble countertops. Whether you're wanting a workout space, game room, media room, or all 3, the 4 versatile living spaces can be customized to fit your needs. With outdoor space for entertaining, a sparkling pool & a workshop out back, this home is perfect for those who love the outdoors. Don't miss your chance to own a piece of paradise!
Location
State TX
County Denton
Direction From I-35 W take the exit towards FM 407 and head east on FM 407. Turn left onto US-377 N and then right onto E Harpole Rd. Take another right onto Shadow Wood Dr and the home will be at the end of the street on your right.
Rooms
Dining Room 2
Interior
Interior Features Built-in Features, Cable TV Available, Chandelier, Decorative Lighting, Granite Counters, High Speed Internet Available, Kitchen Island, Multiple Staircases, Open Floorplan, Pantry, Sound System Wiring, Walk-In Closet(s)
Heating Central, Fireplace(s), Natural Gas
Cooling Ceiling Fan(s), Central Air, Electric
Flooring Carpet, Hardwood, Tile
Fireplaces Number 3
Fireplaces Type Gas, Gas Logs, Gas Starter, Library, Living Room, Master Bedroom
Appliance Dishwasher, Disposal, Dryer, Electric Oven, Gas Cooktop, Gas Water Heater, Microwave, Convection Oven, Plumbed For Gas in Kitchen, Refrigerator, Washer
Heat Source Central, Fireplace(s), Natural Gas
Laundry Electric Dryer Hookup, Utility Room, Full Size W/D Area, Washer Hookup
Exterior
Exterior Feature Covered Patio/Porch, Rain Gutters
Garage Spaces 2.0
Pool In Ground, Outdoor Pool, Pool Sweep
Utilities Available Aerobic Septic
Roof Type Composition
Garage Yes
Private Pool 1
Building
Lot Description Acreage, Landscaped, Lrg. Backyard Grass, Many Trees, Sprinkler System, Subdivision
Story Two
Foundation Slab
Structure Type Rock/Stone,Stucco
Schools
Elementary Schools Hilltop
Middle Schools Argyle
High Schools Argyle
School District Argyle Isd
Others
Ownership See Offer Instructions
Acceptable Financing Cash, Conventional, VA Loan
Listing Terms Cash, Conventional, VA Loan
Financing Cash
Read Less

©2024 North Texas Real Estate Information Systems.
Bought with Tommy Pistana • Compass RE Texas, LLC
GET MORE INFORMATION




