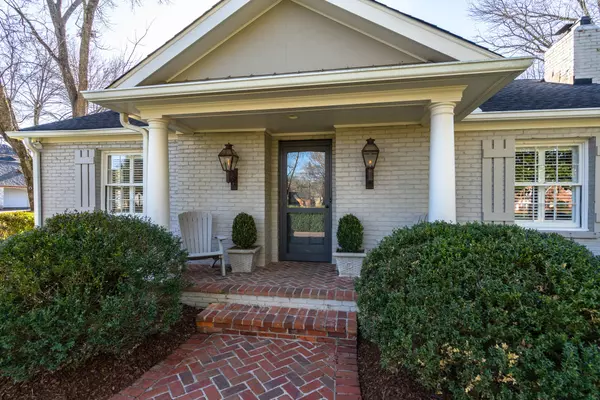For more information regarding the value of a property, please contact us for a free consultation.
411 Page Rd Nashville, TN 37205
Want to know what your home might be worth? Contact us for a FREE valuation!

Our team is ready to help you sell your home for the highest possible price ASAP
Key Details
Sold Price $1,500,000
Property Type Single Family Home
Sub Type Single Family Residence
Listing Status Sold
Purchase Type For Sale
Square Footage 2,680 sqft
Price per Sqft $559
Subdivision Belle Meade Highlands
MLS Listing ID 2492926
Sold Date 04/04/23
Bedrooms 3
Full Baths 3
HOA Y/N No
Year Built 1949
Annual Tax Amount $7,160
Lot Size 0.460 Acres
Acres 0.46
Lot Dimensions 92 X 293
Property Description
One-level living with perfect location in Belle Meade Highlands. This beautiful, corner lot sits with a quiet side street and sidewalks nearby for a walk to Cheekwood Gardens and Percy Warner Park. The renovated home welcomes warm, natural light throughout the day into vaulted living spaces and an open kitchen and den area. A large, primary suite grants privacy and retreat featuring a grand soaking tub, tiled walk-in shower, double vanities and oversized closet. Outdoor living at it's best with plenty of space to play, entertain or rest in the fenced backyard with patio or in grassy side yard. Great potential for an additional room or two in the full basement with partial drywall completed. Custom plantation shutters and hardwoods throughout including a kitchen renovation in 2018.
Location
State TN
County Davidson County
Rooms
Main Level Bedrooms 3
Interior
Interior Features Ceiling Fan(s), Storage, Walk-In Closet(s), Water Filter
Heating Central, Natural Gas
Cooling Central Air, Electric
Flooring Finished Wood, Tile
Fireplace N
Appliance Dishwasher, Disposal
Exterior
Exterior Feature Garage Door Opener, Irrigation System
Garage Spaces 2.0
Waterfront false
View Y/N false
Parking Type Detached, Circular Driveway, Driveway
Private Pool false
Building
Lot Description Level
Story 1
Sewer Public Sewer
Water Public
Structure Type Brick
New Construction false
Schools
Elementary Schools Julia Green Elementary
Middle Schools John T. Moore Middle School
High Schools Hillwood Comp High School
Others
Senior Community false
Read Less

© 2024 Listings courtesy of RealTrac as distributed by MLS GRID. All Rights Reserved.
GET MORE INFORMATION




