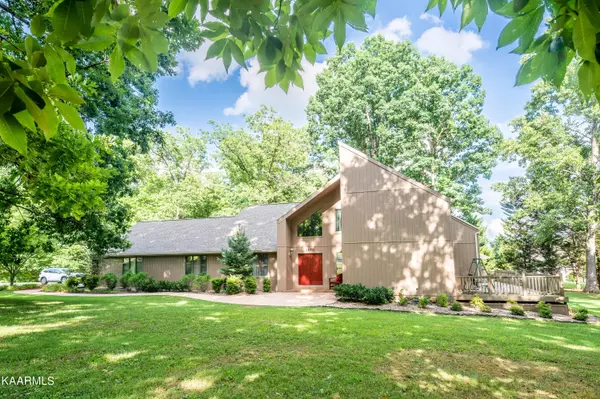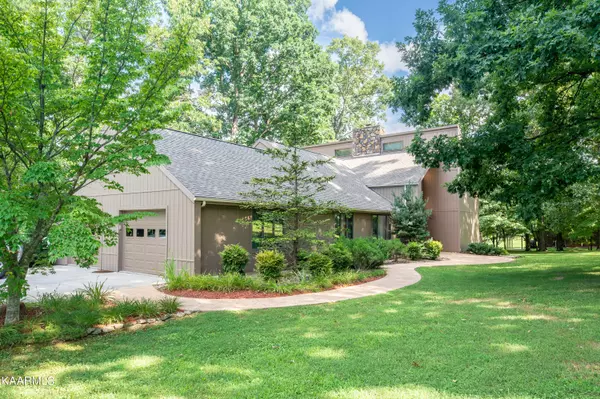For more information regarding the value of a property, please contact us for a free consultation.
1570 Timber Tr Newport, TN 37821
Want to know what your home might be worth? Contact us for a FREE valuation!

Our team is ready to help you sell your home for the highest possible price ASAP
Key Details
Sold Price $540,000
Property Type Single Family Home
Sub Type Residential
Listing Status Sold
Purchase Type For Sale
Square Footage 3,561 sqft
Price per Sqft $151
Subdivision Country Club Estates
MLS Listing ID 1212520
Sold Date 04/05/23
Style Contemporary
Bedrooms 4
Full Baths 3
Half Baths 1
Originating Board East Tennessee REALTORS® MLS
Year Built 1986
Lot Size 1.060 Acres
Acres 1.06
Lot Dimensions 260x173x269x175
Property Description
Lovely Contemporary Updated Home on 2 Level Private Lots with Mature Trees, Landscaping, Custom Stamped Concrete Sidewalk and Tile Porch on a Corner with Convenience to Smoky Mtn Country Club and Golf Course, Minutes to Shopping, Schools, Doctors, Hospital, I-40, Douglas Lake and the Majestic Smoky Mtns with all her Splendor for Hiking, Fishing, Camping and just enjoying Mother Nature. A true Tennessee Gem. Home Features Over 3000 SQ FT of Finished Living along with 4 BRS, 4BAS, Large 2 Car Main Level Garage, Hardwood and Tile Flooring along with Anderson Windows throughout. Main Level offers Large Cooks Kitchen with Granite Countertops, Expansive Cabinetry, Large Utility Room with Bath, Den with Stone Masonry Gas FP, Formal Living and Dining Room, Fabulous Main Level Primary Suite offering LG Walk In Closet, Whirlpool Tub, Tile Shower and Double Vanities with Granite Counters. Upstairs offers 3 more Large BRS, 1 BA and Recreational Sitting areas that overlook the Den. This Entertaining Beauty is idea for gatherings of Friends and Family with Ease to her Elaborate Decks and Privacy. Recent Gas Heat, Elec AC, Heat Pump, Architectural Shingles, Hickory Wood Flooring, Granite Countertops along with several Replacement Pella Doors Installed. Don't let this one slip away.
Location
State TN
County Cocke County - 39
Area 1.06
Rooms
Family Room Yes
Other Rooms LaundryUtility, DenStudy, Bedroom Main Level, Extra Storage, Breakfast Room, Family Room, Mstr Bedroom Main Level, Split Bedroom
Basement Crawl Space
Dining Room Formal Dining Area, Breakfast Room
Interior
Interior Features Cathedral Ceiling(s), Island in Kitchen, Pantry, Walk-In Closet(s)
Heating Central, Forced Air, Heat Pump, Natural Gas, Electric
Cooling Central Cooling
Flooring Hardwood, Tile
Fireplaces Number 1
Fireplaces Type Stone, Masonry, Gas Log
Fireplace Yes
Appliance Dishwasher, Gas Stove, Humidifier, Smoke Detector, Refrigerator
Heat Source Central, Forced Air, Heat Pump, Natural Gas, Electric
Laundry true
Exterior
Exterior Feature Windows - Wood, Windows - Insulated, Prof Landscaped, Deck
Garage Garage Door Opener, Attached, Side/Rear Entry, Main Level
Garage Spaces 2.0
Garage Description Attached, SideRear Entry, Garage Door Opener, Main Level, Attached
View Other
Parking Type Garage Door Opener, Attached, Side/Rear Entry, Main Level
Total Parking Spaces 2
Garage Yes
Building
Lot Description Cul-De-Sac, Private, Corner Lot, Level
Faces FROM NEWPORT: TAKE HWY 321 TOWARDS GATLINBURG, LT@COSBY CUT OFF, LT@ MORRELL SPRINGS, RT@ GREEN ACRES DR, LT@ GOLF CLUB DR. GO THROUGH STOP SIGN TO END AND TURN LT@ TIMBER TRAIL. LOCATED ON THE CORNER OF TIMBER TRAIL AND SHERWOOD. SIGN.
Sewer Septic Tank
Water Public
Architectural Style Contemporary
Structure Type Other,Wood Siding,Frame
Others
Restrictions Yes
Tax ID 065G D 014.00*
Energy Description Electric, Gas(Natural)
Read Less
GET MORE INFORMATION




