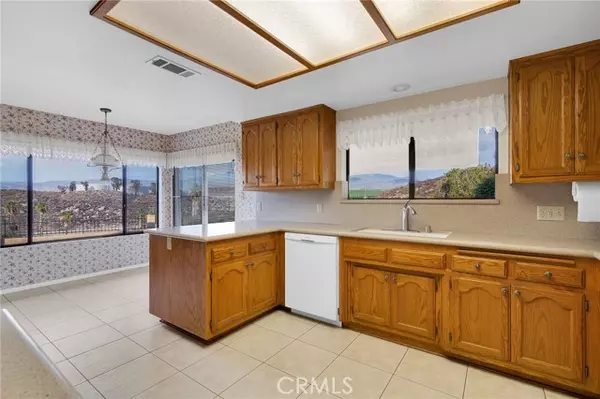For more information regarding the value of a property, please contact us for a free consultation.
27747 Lake ST Hemet, CA 92544
Want to know what your home might be worth? Contact us for a FREE valuation!

Our team is ready to help you sell your home for the highest possible price ASAP
Key Details
Sold Price $639,000
Property Type Single Family Home
Sub Type Single Family Home
Listing Status Sold
Purchase Type For Sale
Square Footage 2,081 sqft
Price per Sqft $307
MLS Listing ID CRSW22113938
Sold Date 04/04/23
Style Custom,Traditional
Bedrooms 3
Full Baths 2
Half Baths 1
Originating Board California Regional MLS
Year Built 1988
Lot Size 1.110 Acres
Property Description
If you want a spectacular VIEW look no further. This custom built beauty has an 180 degree view of the citrus belt of east Hemet and the mountain ranges to the east and the north. This single level home is a superb floor plan for the soon to be retired or not. This home is designed to take advantage of a beautiful view out every door and window throughout the house. This home features a large great room with a wood burning stove, a formal dining area off the great room and a cozy breakfast nook. The kitchen has lots of cupboard and counter space and hard surface counters and updated appliances. There is an additional pantry off the kitchen in the laundry room, nice sized laundry with a soaking sink. The guest powder room is on this side of the house. The bedroom wing features a large master bedroom, a walk-in closet and a large bath with custom tiled shower. The secondary bedrooms are spacious with large wardrobe mirrored doors and windows looking out to the view. The yard is easy care maintenance and there is a big family fruit orchard. There is a lovely patio area and an extra large three car garage. Don't miss this custom built beauty.
Location
State CA
County Riverside
Area Srcar - Southwest Riverside County
Zoning R-1-1
Rooms
Dining Room Breakfast Nook, Dining "L"
Kitchen Dishwasher, Garbage Disposal, Microwave, Other, Pantry, Oven - Electric
Interior
Heating Central Forced Air
Cooling Central AC
Flooring Laminate
Fireplaces Type Pellet Stove
Laundry In Laundry Room
Exterior
Garage Attached Garage, Garage, Gate / Door Opener, RV Access, Other
Garage Spaces 3.0
Fence Chain Link
Pool 31, None
Utilities Available Other
View Hills, Orchard, City Lights
Roof Type Tile
Building
Story One Story
Foundation Concrete Slab
Sewer Septic Tank / Pump
Water Hot Water, District - Public
Architectural Style Custom, Traditional
Others
Tax ID 555511010
Special Listing Condition Not Applicable
Read Less

© 2024 MLSListings Inc. All rights reserved.
Bought with Dorothy McGargill • Century 21 Masters
GET MORE INFORMATION




