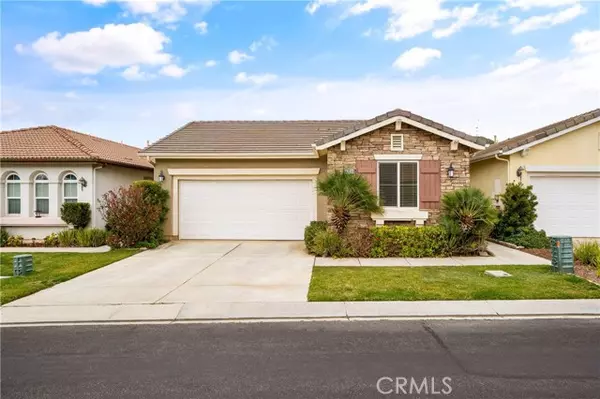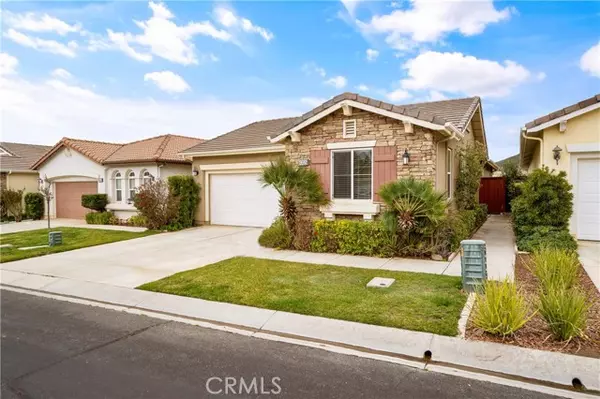For more information regarding the value of a property, please contact us for a free consultation.
8705 Mann LN Hemet, CA 92545
Want to know what your home might be worth? Contact us for a FREE valuation!

Our team is ready to help you sell your home for the highest possible price ASAP
Key Details
Sold Price $399,000
Property Type Single Family Home
Sub Type Single Family Home
Listing Status Sold
Purchase Type For Sale
Square Footage 1,809 sqft
Price per Sqft $220
MLS Listing ID CRSW23027127
Sold Date 04/06/23
Style Traditional
Bedrooms 2
Full Baths 2
HOA Fees $184/mo
Originating Board California Regional MLS
Year Built 2005
Lot Size 4,356 Sqft
Property Description
Beautifully upgraded 2 bedroom 2 bathroom home with a den/office and over 1800 square feet of open living space located in the gated 55+ community of Four Seasons in Hemet surrounded by stunning golf course and mountain views. This 2005 built home features beautiful laminate wood flooring, a light and bright paint scheme throughout, ceiling fans in all rooms and has a spacious and open floorplan. Coming into the home through the front door you will find the entry room directly to your left, along with the bedrooms, bathrooms and storage. The dining room, kitchen and family room will be to your right. The dining room is a great size with a ceiling fan, laminate wood flooring, has a window allowing plenty of light to fill the space and flows seamlessly into the kitchen and family room. Kitchen is large with upgraded granite countertops, oak cabinets providing lots of storage, white appliances including a gas stove/oven, dishwasher, microwave and refrigerator, recessed lighting, kitchen island with 2 spaces for seating, has a door leading to the backyard and opens to the spacious family room with large windows creating a warm and inviting feeling. Laundry is conveniently located inside with storage cabinets, a countertop for folding and has a door leading to the garage. The lovely m
Location
State CA
County Riverside
Area Srcar - Southwest Riverside County
Rooms
Family Room Other
Dining Room Breakfast Bar, Formal Dining Room, In Kitchen, Other, Dining "L"
Kitchen Ice Maker, Dishwasher, Freezer, Garbage Disposal, Microwave, Other, Exhaust Fan, Oven Range - Gas, Oven Range, Refrigerator, Oven - Gas
Interior
Heating Forced Air, Gas, Central Forced Air
Cooling Central AC, Central Forced Air - Electric
Flooring Laminate
Fireplaces Type None
Laundry Gas Hookup, In Laundry Room, Laundry Area, 30, Other, Washer, Dryer
Exterior
Garage Private / Exclusive, Garage, Common Parking Area, Gate / Door Opener, Guest / Visitor Parking, Other
Garage Spaces 2.0
Fence Other, Wood, 22
Pool Pool - Heated, Pool - In Ground, 21, Community Facility, Spa - Community Facility
Utilities Available Electricity - On Site, Other , Telephone - Not On Site
View Golf Course, Hills, Local/Neighborhood, Valley, City Lights
Roof Type Slate
Building
Lot Description Corners Marked, Grade - Level
Story One Story
Foundation Concrete Slab
Water Other, Hot Water, Heater - Gas, District - Public
Architectural Style Traditional
Others
Tax ID 455530027
Special Listing Condition Not Applicable
Read Less

© 2024 MLSListings Inc. All rights reserved.
Bought with Rossmery Rodriguez • REALTY MASTERS & ASSOCIATES
GET MORE INFORMATION




