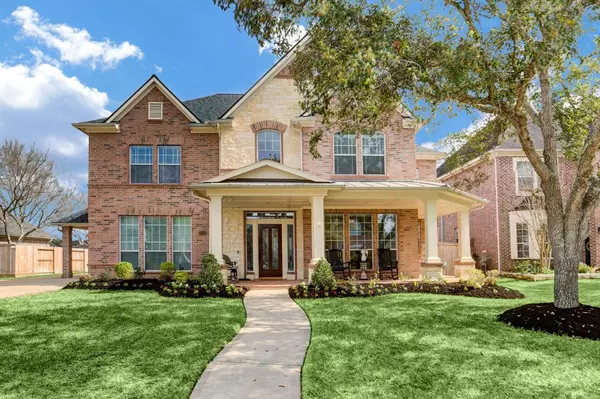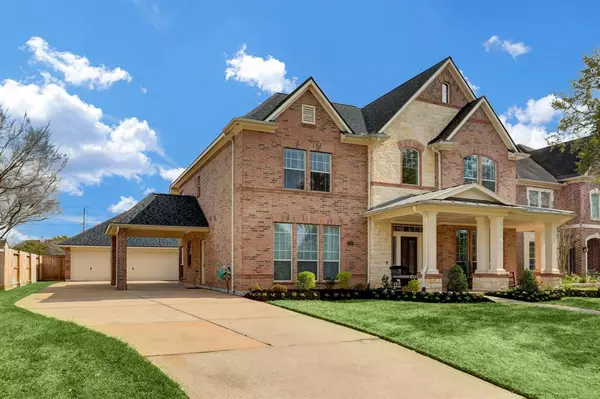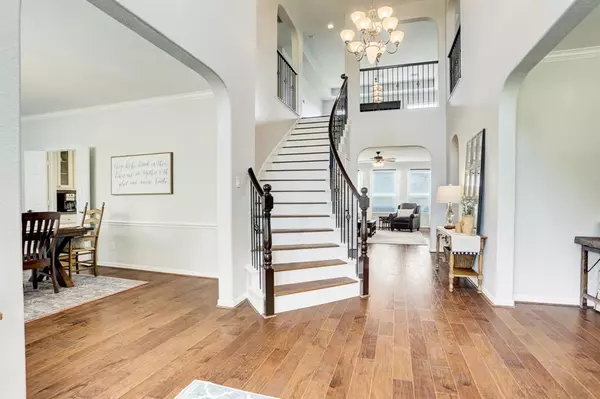For more information regarding the value of a property, please contact us for a free consultation.
2310 Haven Manor CT Sugar Land, TX 77479
Want to know what your home might be worth? Contact us for a FREE valuation!

Our team is ready to help you sell your home for the highest possible price ASAP
Key Details
Property Type Single Family Home
Listing Status Sold
Purchase Type For Sale
Square Footage 4,332 sqft
Price per Sqft $158
Subdivision Greatwood Woodhaven
MLS Listing ID 90507743
Sold Date 04/06/23
Style Traditional
Bedrooms 5
Full Baths 4
HOA Fees $70/ann
HOA Y/N 1
Year Built 2003
Annual Tax Amount $13,796
Tax Year 2022
Lot Size 0.268 Acres
Acres 0.2677
Property Description
STUNNING NEW LISTING! Located in the heart of Greatwood Woodhaven-Nestled on a cul-de-sac street-5 bedrooms, 4 full baths, primary bedroom & extra bedroom w/ full bath down ~Approx 4332 Sq Ft w/ over $100K in recent updates- stunning uplift to the fireplace wall w/shiplap built-ins, gleaming hardwood floors thru-out, incl stairs & primary room~upgrade carpet in large secondary rooms~ spacious kitchen boast wine cooler, butler's pantry, walk-in pantry, laundry room w/sink~formal dining room, spacious study/den offering stunning custom built ins~ elegant staircase leads you to huge game room, large secondary bedrooms, media room incl door that connects to the bathroom~ this spectacular listing offers a recent roof , 3 car garage w/6ft ext, fabulous porte cochere w/a door entering the kitchen, sprinklers, surround sound~Zoned to Exemplary schools~ This is one you do not want to miss, set your appointment today!
Location
State TX
County Fort Bend
Area Sugar Land West
Rooms
Bedroom Description 2 Bedrooms Down,Primary Bed - 1st Floor,Sitting Area
Other Rooms Family Room, Formal Dining, Gameroom Up, Home Office/Study, Living Area - 1st Floor, Media, Utility Room in House
Den/Bedroom Plus 5
Kitchen Butler Pantry, Island w/o Cooktop, Walk-in Pantry
Interior
Interior Features Alarm System - Owned, Drapes/Curtains/Window Cover, Fire/Smoke Alarm
Heating Central Gas
Cooling Central Electric
Flooring Carpet, Tile, Wood
Fireplaces Number 1
Fireplaces Type Gas Connections
Exterior
Exterior Feature Back Yard Fenced, Fully Fenced, Patio/Deck, Sprinkler System
Garage Detached Garage, Oversized Garage
Garage Spaces 3.0
Carport Spaces 1
Garage Description Auto Garage Door Opener, Porte-Cochere
Roof Type Composition
Private Pool No
Building
Lot Description In Golf Course Community, Subdivision Lot
Story 2
Foundation Slab
Lot Size Range 0 Up To 1/4 Acre
Builder Name Newmark
Sewer Public Sewer
Water Public Water
Structure Type Cement Board,Stone
New Construction No
Schools
Elementary Schools Campbell Elementary School (Lamar)
Middle Schools Ryon/Reading Junior High School
High Schools George Ranch High School
School District 33 - Lamar Consolidated
Others
HOA Fee Include Grounds,Recreational Facilities
Restrictions Deed Restrictions,Restricted
Tax ID 3038-02-002-0280-901
Energy Description Ceiling Fans,Digital Program Thermostat,Insulation - Blown Cellulose,North/South Exposure,Radiant Attic Barrier
Acceptable Financing Cash Sale, Conventional
Tax Rate 2.3013
Disclosures Levee District, Sellers Disclosure
Listing Terms Cash Sale, Conventional
Financing Cash Sale,Conventional
Special Listing Condition Levee District, Sellers Disclosure
Read Less

Bought with Houstonian Properties
GET MORE INFORMATION




