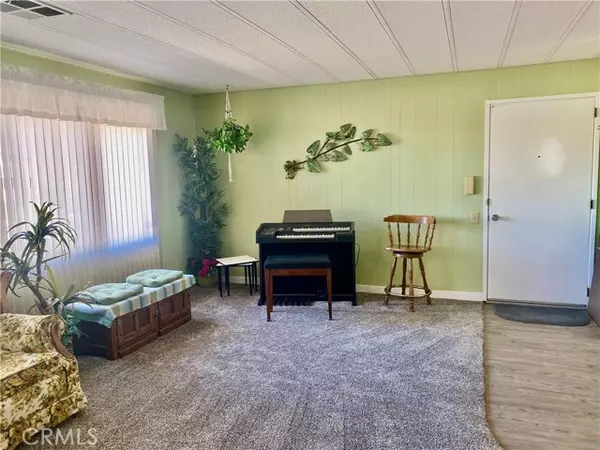For more information regarding the value of a property, please contact us for a free consultation.
1495 Santa Susana DR Hemet, CA 92543
Want to know what your home might be worth? Contact us for a FREE valuation!

Our team is ready to help you sell your home for the highest possible price ASAP
Key Details
Sold Price $189,900
Property Type Manufactured Home
Sub Type Manufactured Home
Listing Status Sold
Purchase Type For Sale
Square Footage 1,344 sqft
Price per Sqft $141
MLS Listing ID CRSW23026870
Sold Date 04/07/23
Style Traditional
Bedrooms 2
Full Baths 2
HOA Fees $146/mo
Originating Board California Regional MLS
Year Built 1973
Lot Size 4,792 Sqft
Property Description
New on the market!!!! A beautiful 2 bedrooms, 2 baths manufacture home in Sierra Dawn Estates a 55+ Active Living Community. In this community YOU OWN THE LAND, NO space rent to pay. LOW PROPERTY TAXES....It is located close to Walmart shopping center, pharmacies, DMV, restaurants, rehab centers, etc..Quick access to Newport road and I-215. This home features an open formal living room. A dinning room with a beautiful white accent built-in china cabinet. A cozy kitchen with enough cabinets, dishwasher, microwave, refrigerator, stove and a breakfast bar facing the dinning room. It also has additional space well utilized as a TV room. This home has carpet in formal living room and both bedrooms. Vinyl flooring in kitchen, bathrooms, and dining area. Improvements have been done to this property since new ownership including newer vinyl flooring, newer carpet, security bars to most all windows and sliding door, newer LED light bulbs throughout, an electric water heater on demand to help keep cost down, to mention some. In the exterior, there is a private area to enjoy yourself, surrounded with concrete screen walls and lots of lighting. Two sheds for storage that ca be used as a workshop if needed and low cost maintenance landscape. Community offers: Billiard room, shuffleboar
Location
State CA
County Riverside
Area Srcar - Southwest Riverside County
Rooms
Family Room Other
Dining Room Breakfast Bar, Formal Dining Room, In Kitchen
Kitchen Dishwasher, Microwave, Pantry, Oven Range - Electric, Refrigerator
Interior
Heating Central Forced Air, Electric
Cooling Central AC
Fireplaces Type None
Laundry 30, Other, Washer, 9
Exterior
Garage Carport , Other
Fence Other, 2, 3
Pool Pool - In Ground, Community Facility
Utilities Available Electricity - On Site, Telephone - Not On Site
View Hills
Roof Type Other
Building
Story One Story
Foundation Post and Pier, Post and Beam
Water Hot Water, Heater - Electric, District - Public
Architectural Style Traditional
Others
Tax ID 442293015
Special Listing Condition Not Applicable
Read Less

© 2024 MLSListings Inc. All rights reserved.
Bought with Robert Sundback • Better Homes and Gardens Real Estate Vogler Feigen
GET MORE INFORMATION




