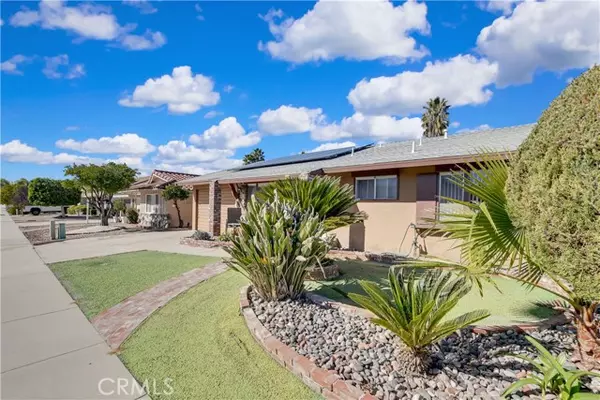For more information regarding the value of a property, please contact us for a free consultation.
1260 Amberwood DR Hemet, CA 92543
Want to know what your home might be worth? Contact us for a FREE valuation!

Our team is ready to help you sell your home for the highest possible price ASAP
Key Details
Sold Price $224,000
Property Type Single Family Home
Sub Type Single Family Home
Listing Status Sold
Purchase Type For Sale
Square Footage 1,085 sqft
Price per Sqft $206
MLS Listing ID CRSW23013574
Sold Date 04/07/23
Style Contemporary
Bedrooms 2
Full Baths 2
HOA Fees $120/mo
Originating Board California Regional MLS
Year Built 1965
Lot Size 3,920 Sqft
Property Description
Great 2 bedroom 2 bathroom single story contemporary home with leased solar located in the 55+ Community of Panorama Village in Hemet. This 1965 built home has been well kept and sits on large 3920 square foot low maintenance and drought tolerant landscaped lot with an attached 1 car garage! Coming into the home you are greeted by the spacious living room with upgraded light wash laminate plank flooring and has tons of natural light coming through the large window, creating a warm and inviting feeling upon entry. This home features an open floorplan with a seamless flow, a large kitchen, ceiling fans throughout, plenty of storage, good size bedrooms, and much more! The kitchen offers ample cabinet space, laminate countertops, recessed lighting, crown molding, and opens to the large dining area and a glass sliding door providing access to the large fully enclosed sun room, perfect to enjoy year-round and has a door to the backyard. There is a short hallway off the living room that leads to both bedrooms and bathrooms. The primary bedroom is spacious with carpet flooring, an abundance of natural light coming through the large window, oversized closet with a built-in mirror and has an attached bathroom with upgraded tile flooring, a single vanity sink and a shower and tub combinatio
Location
State CA
County Riverside
Area Srcar - Southwest Riverside County
Zoning R1
Rooms
Dining Room Formal Dining Room, In Kitchen, Other, Dining "L"
Kitchen Dishwasher, Garbage Disposal, Microwave, Other, Oven Range - Gas, Oven Range, Oven - Gas
Interior
Heating Forced Air, Gas, Central Forced Air
Cooling Central AC, Central Forced Air - Electric
Flooring Laminate
Fireplaces Type None
Laundry In Garage, Laundry Area, 30, 38
Exterior
Garage Garage, Common Parking Area, Other
Garage Spaces 1.0
Fence Other, 2
Pool Pool - Heated, Pool - In Ground, 21, Community Facility, Spa - Community Facility
Utilities Available Electricity - On Site, Other , Telephone - Not On Site
View Hills, Local/Neighborhood, City Lights
Roof Type Slate
Building
Lot Description Grade - Level
Story One Story
Foundation Concrete Slab
Water Hot Water, Heater - Gas, District - Public
Architectural Style Contemporary
Others
Tax ID 442151001
Special Listing Condition Not Applicable
Read Less

© 2024 MLSListings Inc. All rights reserved.
Bought with Dawne Tiscareno • First Team Real Estate
GET MORE INFORMATION




