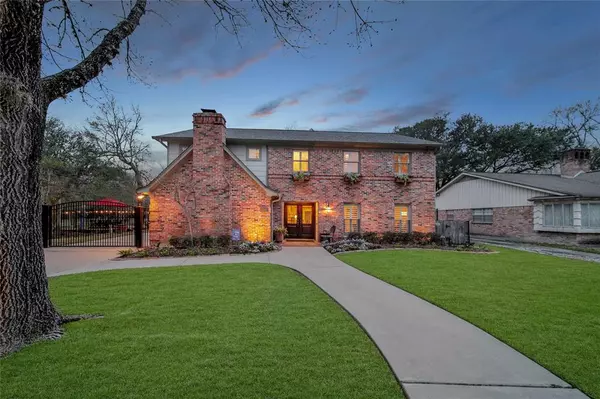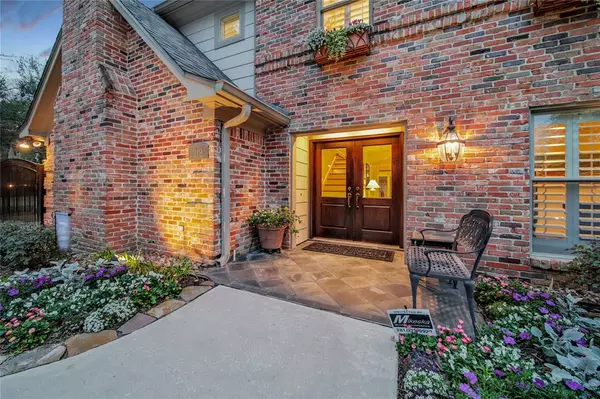For more information regarding the value of a property, please contact us for a free consultation.
219 Yorkchester DR Houston, TX 77079
Want to know what your home might be worth? Contact us for a FREE valuation!

Our team is ready to help you sell your home for the highest possible price ASAP
Key Details
Property Type Single Family Home
Listing Status Sold
Purchase Type For Sale
Square Footage 3,508 sqft
Price per Sqft $456
Subdivision Wilchester West Sec 02
MLS Listing ID 33112890
Sold Date 04/06/23
Style English,French
Bedrooms 5
Full Baths 4
Half Baths 1
HOA Fees $55/ann
HOA Y/N 1
Year Built 1968
Annual Tax Amount $25,366
Tax Year 2022
Lot Size 8,627 Sqft
Acres 0.198
Property Description
Location Location Location !!! Beautiful bayou lot, 1st floor game room/den with tons of storage and fabulous for entertaining has a 400 bottle wine cellar, wet bar, 2nd refrigerator, 2nd dishwasher french doors leading to pool and driveway. The main den has wood beam ceilings and is open to the kitchen. Amenities include whole house generator, whole house water filtration system as well as a whole house surge protector. Light and airy eat in kitchen and dining room, large office with french doors for privacy, 5 bedrooms all with walk in closets, french drains, gutter guards, heated pool and spa(can be heated separately from the pool), professional 6 burner stove, hardy plank siding, crown moulding, 2 attics, coffee bar with wet sink in kitchen, LED lighting and so much more!!! It's turn key and ready for YOU!!! Per sellers the house is around 4300 sq ft. Never flooded-per seller
Location
State TX
County Harris
Area Memorial West
Rooms
Bedroom Description 1 Bedroom Down - Not Primary BR,Primary Bed - 2nd Floor,Walk-In Closet
Other Rooms Breakfast Room, Den, Family Room, Gameroom Down, Home Office/Study, Utility Room in Garage
Kitchen Breakfast Bar, Island w/ Cooktop, Kitchen open to Family Room, Pantry, Pots/Pans Drawers
Interior
Heating Central Gas
Cooling Central Electric
Fireplaces Number 1
Exterior
Garage Attached Garage
Garage Spaces 2.0
Pool 1
Roof Type Composition
Private Pool Yes
Building
Lot Description Subdivision Lot
Story 2
Foundation Slab
Lot Size Range 0 Up To 1/4 Acre
Sewer Public Sewer
Water Public Water
Structure Type Brick
New Construction No
Schools
Elementary Schools Wilchester Elementary School
Middle Schools Memorial Middle School (Spring Branch)
High Schools Stratford High School (Spring Branch)
School District 49 - Spring Branch
Others
Restrictions Deed Restrictions
Tax ID 099-333-000-0037
Acceptable Financing Cash Sale, Conventional
Tax Rate 2.3379
Disclosures Other Disclosures, Sellers Disclosure
Listing Terms Cash Sale, Conventional
Financing Cash Sale,Conventional
Special Listing Condition Other Disclosures, Sellers Disclosure
Read Less

Bought with IndyQuest Properties
GET MORE INFORMATION




