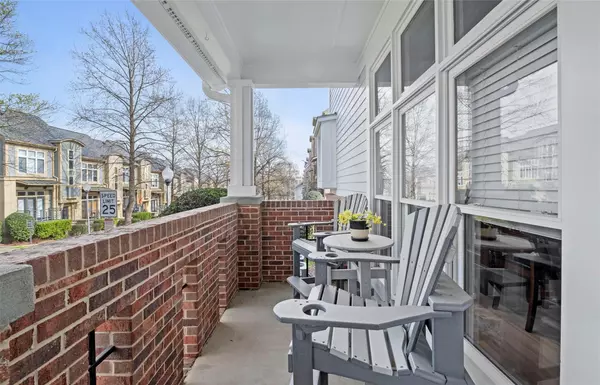For more information regarding the value of a property, please contact us for a free consultation.
945 Garden District DR Charlotte, NC 28202
Want to know what your home might be worth? Contact us for a FREE valuation!

Our team is ready to help you sell your home for the highest possible price ASAP
Key Details
Sold Price $760,000
Property Type Townhouse
Sub Type Townhouse
Listing Status Sold
Purchase Type For Sale
Square Footage 2,059 sqft
Price per Sqft $369
Subdivision First Ward
MLS Listing ID 4007902
Sold Date 04/10/23
Style Contemporary
Bedrooms 3
Full Baths 2
Half Baths 1
Construction Status Completed
HOA Fees $15/ann
HOA Y/N 1
Abv Grd Liv Area 2,059
Year Built 2001
Lot Size 3,049 Sqft
Acres 0.07
Property Description
Wow! RARE opportunity to own one of a FEW of these gorgeous Uptown CLT First Ward Townhomes w/ unobstructed year-long skyline views & private rooftop terrace! Home is a beautiful recently renovated 3-story townhouse w/ designer finishes throughout AND private 2-car attached garage. Located just 2 blocks from First Ward Park & 9th Street LYNX Light Rail station, city living has never been more convenient. Home feat. private gated-brick side patio w/ new outdoor kitchen perfect for entertaining! Enter home through your inviting front porch into the main floor featuring high-ceilings, refinished light-oak hardwood floors, chefs kitchen w/ SS appliances & large island, gas stove & granite countertops! Ample natural light in living room along w/ custom plantation shutters. Upstairs, you'll find 3BR and additional loft/bonus room area! Primary BR feat. 2 walk-in closets, AMAZING renovated bath w/ glass tiled shower & dual vanities. PRIVATE ROOFTOP TERRACE! Pure luxury w/ complete privacy!
Location
State NC
County Mecklenburg
Building/Complex Name First Ward
Zoning UR2
Interior
Interior Features Attic Walk In, Built-in Features, Cable Prewire, Entrance Foyer, Kitchen Island, Open Floorplan, Pantry, Storage, Tray Ceiling(s)
Heating Central, Forced Air, Natural Gas
Cooling Ceiling Fan(s), Central Air, Zoned
Flooring Carpet, Tile, Wood
Fireplaces Type Family Room, Gas Log
Fireplace true
Appliance Dishwasher, Disposal, Dryer, Gas Cooktop, Indoor Grill, Microwave, Oven, Refrigerator, Washer/Dryer
Exterior
Exterior Feature Rooftop Terrace, Other - See Remarks
Garage Spaces 2.0
Fence Privacy, Stone
Community Features Sidewalks, Street Lights
Utilities Available Cable Available, Electricity Connected, Gas, Propane, Wired Internet Available
Waterfront Description None
View City, Year Round
Roof Type Composition
Parking Type Driveway, Attached Garage, Garage Door Opener, Keypad Entry, On Street
Garage true
Building
Lot Description Corner Lot, End Unit, Views
Foundation Crawl Space
Builder Name Saussy Burbank
Sewer Public Sewer
Water City
Architectural Style Contemporary
Level or Stories Two and a Half
Structure Type Brick Partial, Vinyl
New Construction false
Construction Status Completed
Schools
Elementary Schools First Ward
Middle Schools Sedgefield
High Schools Myers Park
Others
HOA Name Garden District Single Family HOA
Senior Community false
Restrictions Short Term Rental Allowed,Subdivision
Acceptable Financing Cash, Conventional
Horse Property None
Listing Terms Cash, Conventional
Special Listing Condition None
Read Less
© 2024 Listings courtesy of Canopy MLS as distributed by MLS GRID. All Rights Reserved.
Bought with Tiffany Moton • Allen Tate Center City
GET MORE INFORMATION




