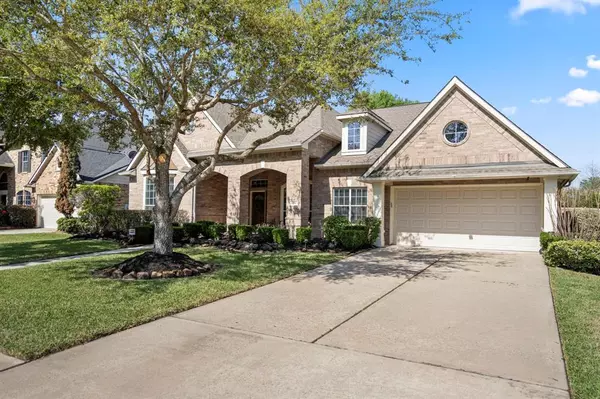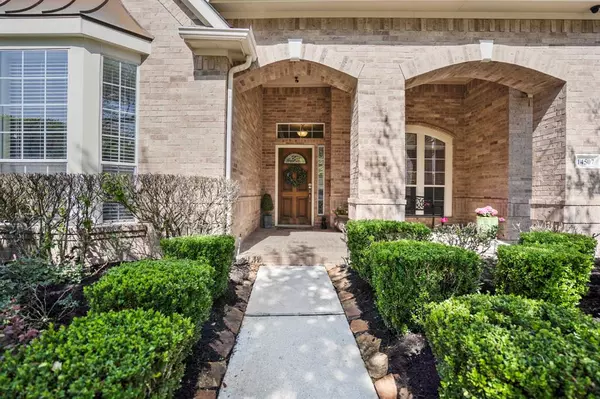For more information regarding the value of a property, please contact us for a free consultation.
14507 Woodside Crossing LN Humble, TX 77396
Want to know what your home might be worth? Contact us for a FREE valuation!

Our team is ready to help you sell your home for the highest possible price ASAP
Key Details
Property Type Single Family Home
Listing Status Sold
Purchase Type For Sale
Square Footage 3,791 sqft
Price per Sqft $114
Subdivision Fall Crk
MLS Listing ID 41836049
Sold Date 04/10/23
Style Traditional
Bedrooms 4
Full Baths 3
Half Baths 1
HOA Fees $90/ann
HOA Y/N 1
Year Built 2006
Annual Tax Amount $10,852
Tax Year 2022
Lot Size 8,976 Sqft
Acres 0.2061
Property Description
An entertainer’s dream with expansive natural light, bay windows, custom built-ins and coffered ceilings. This 1.5 story David Weekly home is 3,791 square feet and includes 4 bedrooms, 3.5 baths, office, formal dining, formal living, study area, massive upstairs flex space and vast front porch.
Over 3,000 square feet of living on the first floor with all bedrooms down. Great layout with the primary bedroom separate from the jack-and-jill style bedrooms which is away from the fourth bedroom. The primary bath includes dual vanities, jetted tub and separate shower.
The kitchen featuring granite countertops provides views of the living room, formal spaces, fireplace and upstairs. Includes extended garage, double doors to covered patio, and spacious backyard. 2021 roof, 2021 water heater, 2022 fencing and recent HVACs. Fridge, washer & dryer to stay!
Enjoy tennis, lakes, parks, trails, community pool & can pay to use the Golf Club of Houston. Home is near US 59, Beltway 8 & IAH.
Location
State TX
County Harris
Area Fall Creek Area
Rooms
Bedroom Description All Bedrooms Down,Walk-In Closet
Other Rooms Formal Dining, Formal Living, Gameroom Up, Home Office/Study, Living Area - 1st Floor, Utility Room in House
Kitchen Breakfast Bar, Island w/o Cooktop, Kitchen open to Family Room
Interior
Interior Features Alarm System - Owned, Crown Molding, Drapes/Curtains/Window Cover, Fire/Smoke Alarm, Formal Entry/Foyer, High Ceiling, Refrigerator Included, Washer Included
Heating Central Electric
Cooling Central Electric
Flooring Carpet, Tile, Wood
Fireplaces Number 1
Fireplaces Type Gaslog Fireplace
Exterior
Exterior Feature Back Yard Fenced
Garage Oversized Garage
Garage Spaces 2.0
Roof Type Composition
Private Pool No
Building
Lot Description Cul-De-Sac
Story 1.5
Foundation Slab
Lot Size Range 0 Up To 1/4 Acre
Water Public Water
Structure Type Brick
New Construction No
Schools
Elementary Schools Fall Creek Elementary School
Middle Schools Woodcreek Middle School
High Schools Summer Creek High School
School District 29 - Humble
Others
Restrictions Unknown
Tax ID 126-280-003-0002
Energy Description Ceiling Fans,Digital Program Thermostat,Energy Star Appliances
Tax Rate 2.8582
Disclosures Sellers Disclosure
Special Listing Condition Sellers Disclosure
Read Less

Bought with Champions Realty, LLC
GET MORE INFORMATION




