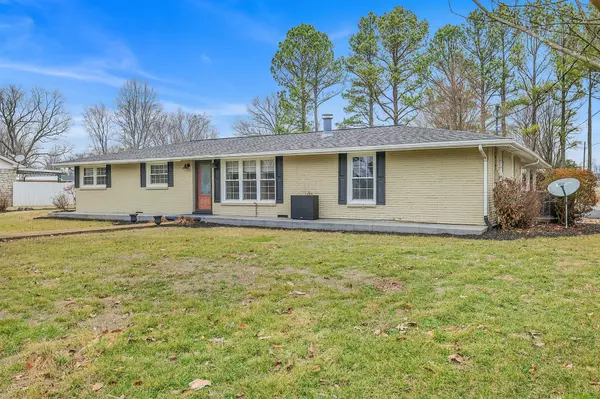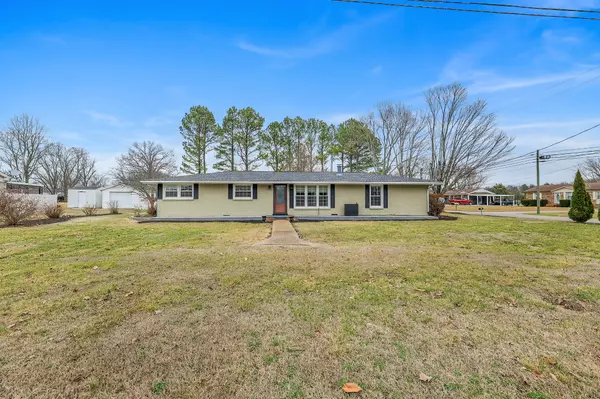For more information regarding the value of a property, please contact us for a free consultation.
210 Eveningside Dr Chapel Hill, TN 37034
Want to know what your home might be worth? Contact us for a FREE valuation!

Our team is ready to help you sell your home for the highest possible price ASAP
Key Details
Sold Price $375,000
Property Type Single Family Home
Sub Type Single Family Residence
Listing Status Sold
Purchase Type For Sale
Square Footage 2,114 sqft
Price per Sqft $177
Subdivision Eastland Acres
MLS Listing ID 2475700
Sold Date 04/10/23
Bedrooms 3
Full Baths 2
HOA Y/N No
Year Built 1967
Annual Tax Amount $1,555
Lot Size 0.520 Acres
Acres 0.52
Lot Dimensions 98.5X194.64 IRR
Property Description
Perfectly maintained home in a well-established sought-after area of Chapel Hill TN. Close to churches, schools and restaurants. The updated kitchen w/glazed cabinets & granite countertops, built-ins include a coffee nook and spice/baking racks. Sunroom has lots of Natural light. The Den could easily be converted into a 4th Bedroom /Huge Primary Suite with a Large closet and Gas Fireplace, if a 4th bedroom is a Must. Lots of extra Parking and Attached 2 Car Carport. The Cottage is adorable. It has 1 bedroom, bath, kitchen and breakfast nook with a tall cathedral ceiling, a living room, utility and Large closet. Great for possible Air BnB. A new 12x28 outbuilding with electric. Improvements to the home include Replacement Windows, Roof and HVAC (approx. 4 yrs. old). Must See!
Location
State TN
County Marshall County
Rooms
Main Level Bedrooms 3
Interior
Interior Features Ceiling Fan(s), Extra Closets, In-Law Floorplan, Storage, Utility Connection
Heating Central, Electric
Cooling Central Air, Electric
Flooring Carpet, Finished Wood, Laminate, Tile
Fireplace N
Appliance Dishwasher, Microwave, Refrigerator
Exterior
Exterior Feature Storage
Waterfront false
View Y/N false
Roof Type Shingle
Parking Type Attached, Asphalt, Circular Driveway, Gravel
Private Pool false
Building
Lot Description Level
Story 1
Sewer Public Sewer
Water Public
Structure Type Brick
New Construction false
Schools
Elementary Schools Chapel Hill Elementary
Middle Schools Delk-Henson Intermediate School
High Schools Forrest School
Others
Senior Community false
Read Less

© 2024 Listings courtesy of RealTrac as distributed by MLS GRID. All Rights Reserved.
GET MORE INFORMATION




