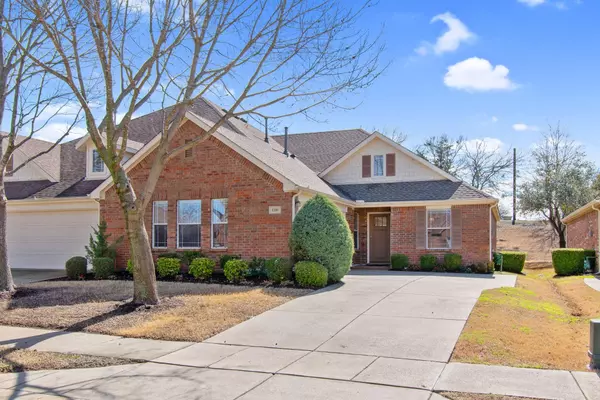For more information regarding the value of a property, please contact us for a free consultation.
1316 Shinnecock Court Fairview, TX 75069
Want to know what your home might be worth? Contact us for a FREE valuation!

Our team is ready to help you sell your home for the highest possible price ASAP
Key Details
Property Type Single Family Home
Sub Type Single Family Residence
Listing Status Sold
Purchase Type For Sale
Square Footage 1,413 sqft
Price per Sqft $282
Subdivision Heritage Ranch Add Ph 3C
MLS Listing ID 20264322
Sold Date 04/11/23
Style Traditional
Bedrooms 2
Full Baths 2
HOA Fees $315/qua
HOA Y/N Mandatory
Year Built 2006
Annual Tax Amount $6,635
Lot Dimensions 45 x 110 x 45
Property Description
Half Duplex on Greenbelt in Heritage Ranch Golf Country Club, Active Adult 50+ Community, Pristine updatd, Villa. Views from the kitchen,dining,living,primary bdrm and covered porch are beautiful greenspace. Provides privacy from neighbors and golf course driving range. Villa is adjacent to golf course, clubhouse and amenities! WOW effects! hardwoods in living,kitchen,flex room, granite countertops throughout, updated lighting fixtures, carpet in bedrooms.Tile in both BA Large open area for seamless entertaining. Kitchen highlights include beauutiful granite, faux glazed cabinets, and low countertops-great for casual breakfast and entertaining: Kitchen work area includes FARM sink, stainless steel appliances, including LG 3door refrigerator which stays! Maytag washer and dryer also stay. Updated primary and hallway baths feature granite countertops, undermount sinks and stainless fixtures. Primary bath walk-in shower has a low step and adjacent walk-in closet proides pleanty of space
Location
State TX
County Collin
Community Club House, Community Pool, Curbs, Fitness Center, Gated, Golf, Greenbelt, Guarded Entrance, Jogging Path/Bike Path, Perimeter Fencing, Pool, Restaurant, Sidewalks, Tennis Court(S)
Direction Stacy Road east of Hwy 75 to dead end. Left at light on to Hwy 1378 - take right at first light - go up hill pass the fire department and water tower Guarded gate half mile on left - do not use your GPS - it will take you to the back gate where you can not enter.
Rooms
Dining Room 1
Interior
Interior Features Cable TV Available, Eat-in Kitchen, Granite Counters, High Speed Internet Available, Open Floorplan, Walk-In Closet(s)
Heating Central, Natural Gas
Cooling Ceiling Fan(s), Central Air, Electric
Flooring Carpet, Ceramic Tile, Wood
Fireplaces Type None
Appliance Dishwasher, Disposal, Dryer, Electric Oven, Electric Range, Gas Water Heater, Microwave, Refrigerator, Washer
Heat Source Central, Natural Gas
Laundry Electric Dryer Hookup, Full Size W/D Area
Exterior
Exterior Feature Covered Patio/Porch, Rain Gutters
Garage Spaces 2.0
Fence None
Community Features Club House, Community Pool, Curbs, Fitness Center, Gated, Golf, Greenbelt, Guarded Entrance, Jogging Path/Bike Path, Perimeter Fencing, Pool, Restaurant, Sidewalks, Tennis Court(s)
Utilities Available Cable Available, City Sewer, City Water, Concrete, Curbs, Individual Gas Meter, Individual Water Meter, Sidewalk, Underground Utilities
Roof Type Composition
Garage Yes
Building
Lot Description Interior Lot, On Golf Course
Story One
Foundation Slab
Structure Type Brick
Schools
Elementary Schools Lovejoy
Middle Schools Sloan Creek
High Schools Lovejoy
School District Lovejoy Isd
Others
Senior Community 1
Restrictions Deed
Ownership Beauchamp
Acceptable Financing Cash, Conventional
Listing Terms Cash, Conventional
Financing Cash
Special Listing Condition Age-Restricted, Deed Restrictions, Survey Available, Verify Tax Exemptions
Read Less

©2024 North Texas Real Estate Information Systems.
Bought with Kelly Cannon • Portico Realty, LLC
GET MORE INFORMATION




