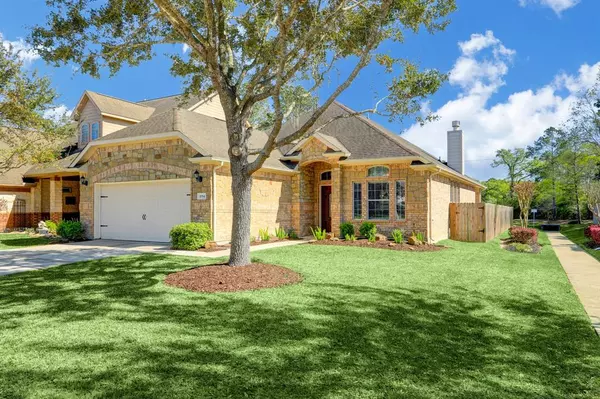For more information regarding the value of a property, please contact us for a free consultation.
1054 Misty Cliff Dickinson, TX 77539
Want to know what your home might be worth? Contact us for a FREE valuation!

Our team is ready to help you sell your home for the highest possible price ASAP
Key Details
Property Type Single Family Home
Listing Status Sold
Purchase Type For Sale
Square Footage 1,708 sqft
Price per Sqft $172
Subdivision Bentwood At Bay Colony Sec 2
MLS Listing ID 93607364
Sold Date 04/07/23
Style Traditional
Bedrooms 3
Full Baths 2
HOA Fees $27/ann
HOA Y/N 1
Year Built 2007
Annual Tax Amount $6,009
Tax Year 2022
Lot Size 6,750 Sqft
Acres 0.155
Property Description
Beauty on the bayou! Fresh spring landscaping & exterior power washing add to this home's attractive curb appeal. Right of the home is a pathway to the bayou where you can enjoy fishing, kayaking or a brisk walk in a park like setting, add a full or partial iron fence & this view is yours to enjoy 365 without paying for it or maintaining it. Right of the entry is an office adorned with coffered ceilings, travertine flooring, & beautiful archways give this home a custom feel. Enjoy preparing meals in the island kitchen w/granite counters, custom cabinets with soft close drawers. Cozy Master retreat offers an ensuite with an unforgettable his & her double shower, dual vanities & and spacious walk-in closet. Sprinkler system in the front and back yard, built-in pest control & an oversized garage & 15.5 Seer Trane HVAC. Don't bust your purchase budget paying High taxes, HOA, MUD & PID fees when you can come to Brentwood and buy your dream home. Most furniture, Fridge, & W&D are negotiable.
Location
State TX
County Galveston
Area Dickinson
Rooms
Bedroom Description All Bedrooms Down
Other Rooms Family Room
Den/Bedroom Plus 3
Kitchen Breakfast Bar, Kitchen open to Family Room, Walk-in Pantry
Interior
Interior Features Alarm System - Owned, High Ceiling, Prewired for Alarm System
Heating Central Gas
Cooling Central Electric
Flooring Carpet, Travertine
Fireplaces Number 1
Fireplaces Type Gas Connections
Exterior
Exterior Feature Back Yard Fenced, Covered Patio/Deck, Sprinkler System
Garage Attached Garage
Garage Spaces 2.0
Garage Description Auto Garage Door Opener, Double-Wide Driveway
Waterfront Description Canal View
Roof Type Composition
Street Surface Concrete,Curbs,Gutters
Private Pool No
Building
Lot Description Subdivision Lot, Water View
Story 1
Foundation Slab
Lot Size Range 0 Up To 1/4 Acre
Sewer Public Sewer
Water Public Water
Structure Type Brick
New Construction No
Schools
Elementary Schools Lobit Elementary School
Middle Schools Lobit Middle School
High Schools Dickinson High School
School District 17 - Dickinson
Others
HOA Fee Include Grounds
Restrictions Deed Restrictions
Tax ID 1758-0002-0007-000
Ownership Full Ownership
Energy Description Attic Vents,Ceiling Fans,Digital Program Thermostat,Energy Star Appliances,High-Efficiency HVAC,Insulation - Blown Cellulose,Radiant Attic Barrier
Acceptable Financing Cash Sale, Conventional, FHA
Tax Rate 2.4615
Disclosures Exclusions, Sellers Disclosure
Green/Energy Cert Energy Star Qualified Home
Listing Terms Cash Sale, Conventional, FHA
Financing Cash Sale,Conventional,FHA
Special Listing Condition Exclusions, Sellers Disclosure
Read Less

Bought with Keller Williams Realty-Clear - Clear Lake/ NASA
GET MORE INFORMATION




