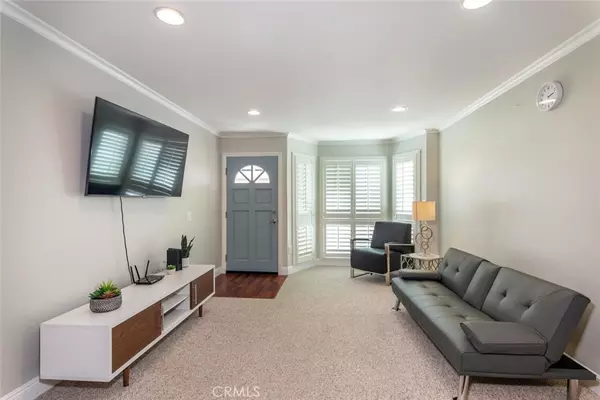For more information regarding the value of a property, please contact us for a free consultation.
12615 BRIARGLEN LOOP #M Stanton, CA 90680
Want to know what your home might be worth? Contact us for a FREE valuation!

Our team is ready to help you sell your home for the highest possible price ASAP
Key Details
Sold Price $440,000
Property Type Condo
Sub Type Condominium
Listing Status Sold
Purchase Type For Sale
Square Footage 672 sqft
Price per Sqft $654
Subdivision Crosspointe Village (Cpvl)
MLS Listing ID OC23015039
Sold Date 04/12/23
Bedrooms 1
Full Baths 1
Condo Fees $249
HOA Fees $249/mo
HOA Y/N Yes
Year Built 1983
Property Description
Welcome to Crosspointe Village! Lower level one bedroom, one bath condo Features: Double pane windows with Plantation shutters, stainless steel appliances including: gas/range oven combo, built-in microwave and dishwasher, retextured ceilings, recessed lighting, raised panel doors, updated bathroom vanity with hard surface top, oval soaking tub and storage shelves, central air and heat, Ring Door Bell included. Bedroom has two wardrobes with mirrored doors, carpeting in bedroom and living room and laminate flooring in main living space. The nearby carport space is
#769 is located on the North side of the building has storage with 2 locked double doors.
This popular complex is right behind the Rodeo 39 shopping center at Beach and Garden Grove Blvd.
There are 3 Pool, 3 Spas, gated entrances, North entrance is attended 24 hours. Only 20 mins. to the Beach, about 15 mins to Disneyland, 15 to Knott's Berry Farm and easy access to freeways.
Location
State CA
County Orange
Area 61 - N Of Gar Grv, S Of Ball, E Of Knott, W Of Dal
Rooms
Main Level Bedrooms 1
Interior
Interior Features All Bedrooms Down, Bedroom on Main Level
Heating Forced Air
Cooling Central Air
Flooring Carpet, Vinyl
Fireplaces Type None
Fireplace No
Appliance Dishwasher, Exhaust Fan, Free-Standing Range, Disposal, Gas Range, Gas Water Heater, Microwave, Dryer, Washer
Laundry Washer Hookup, Electric Dryer Hookup, Stacked
Exterior
Garage Carport
Carport Spaces 1
Pool Association
Community Features Storm Drain(s), Street Lights, Suburban, Sidewalks, Gated
Utilities Available Electricity Connected, Natural Gas Connected, Phone Available, Sewer Connected, Underground Utilities, Water Connected
Amenities Available Management, Pool, Pets Allowed, Spa/Hot Tub, Trash
View Y/N Yes
View Neighborhood
Roof Type Composition
Accessibility No Stairs
Porch Open, Patio
Parking Type Carport
Total Parking Spaces 1
Private Pool No
Building
Faces West
Story 1
Entry Level One
Sewer Public Sewer
Water Public
Architectural Style Cape Cod
Level or Stories One
New Construction No
Schools
Elementary Schools Wakeham
Middle Schools Alamitos
High Schools Pacifica
School District Garden Grove Unified
Others
HOA Name Crosspointe Village HOA
Senior Community No
Tax ID 93767419
Security Features Carbon Monoxide Detector(s),Gated with Guard,Gated Community,Smoke Detector(s)
Acceptable Financing Cash, Cash to New Loan, FHA, VA Loan
Listing Terms Cash, Cash to New Loan, FHA, VA Loan
Financing VA
Special Listing Condition Standard
Read Less

Bought with Nathalie Tran • T.N.G. Real Estate Consultants
GET MORE INFORMATION




