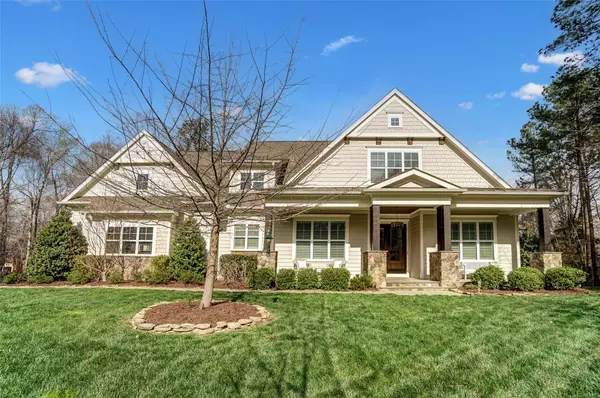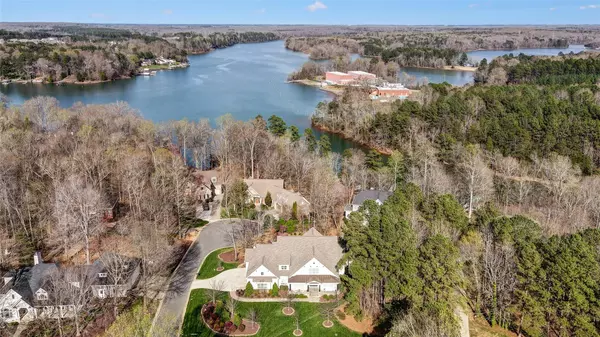For more information regarding the value of a property, please contact us for a free consultation.
4502 Inlet Pointe CT Charlotte, NC 28216
Want to know what your home might be worth? Contact us for a FREE valuation!

Our team is ready to help you sell your home for the highest possible price ASAP
Key Details
Sold Price $1,315,000
Property Type Single Family Home
Sub Type Single Family Residence
Listing Status Sold
Purchase Type For Sale
Square Footage 4,129 sqft
Price per Sqft $318
Subdivision Overlook
MLS Listing ID 4002607
Sold Date 04/12/23
Style Traditional
Bedrooms 5
Full Baths 4
HOA Fees $119/ann
HOA Y/N 1
Abv Grd Liv Area 4,129
Year Built 2016
Lot Size 0.598 Acres
Acres 0.598
Property Description
Custom built home by Grainda Builders with a deeded boat slip and water views. Rare to find a home like new within the OVERLOOK community that is built to entertain and impress. This home is southern charm meets modern style in a family friendly floor plan. Covered front porch, solid wood doors, and lush landscaping are elegant and inviting. This theme travels throughout the home with open concept design, wood flooring, and designer light fixtures. The GOURMET kitchen has a huge island, Wolfe gas cooktop, walk-in pantry, built-in wall oven, and beverage center is every cooks dream. The exquisite details in this home include built-ins, stacked stone fireplace, custom closet systems, drop zone, coffered ceiling, surround sound speakers, quartz countertops, and soaking tub in primary suite. Entertain in the large dining room, relax on the screen porch or just a short walk to your boat slip for enjoying boat rides on Mountain Island Lake. 12 miles to Uptown, 12 miles to the airport.
Location
State NC
County Mecklenburg
Zoning R5
Body of Water Mountain Island Lake
Rooms
Main Level Bedrooms 2
Interior
Heating Forced Air
Cooling Central Air
Flooring Carpet, Wood
Fireplaces Type Gas Log, Great Room, Porch
Fireplace true
Appliance Convection Oven, Dishwasher, Disposal, Gas Cooktop, Microwave, Tankless Water Heater, Wall Oven, Wine Refrigerator
Exterior
Exterior Feature Gas Grill, In-Ground Irrigation
Garage Spaces 3.0
Fence Back Yard, Fenced
Community Features Clubhouse, Lake Access, Outdoor Pool, Picnic Area, Playground, Recreation Area, RV/Boat Storage, Sidewalks, Sport Court, Street Lights, Tennis Court(s), Walking Trails
Waterfront Description Boat Ramp – Community, Boat Slip (Deed)
View Water
Roof Type Shingle
Parking Type Driveway, Garage Shop
Garage true
Building
Lot Description Cul-De-Sac, Views
Foundation Crawl Space
Builder Name Grainda
Sewer Public Sewer
Water City
Architectural Style Traditional
Level or Stories Two
Structure Type Hardboard Siding
New Construction false
Schools
Elementary Schools Unspecified
Middle Schools Unspecified
High Schools Unspecified
Others
HOA Name Braesael
Senior Community false
Restrictions Architectural Review,Subdivision
Acceptable Financing Cash, Conventional
Listing Terms Cash, Conventional
Special Listing Condition None
Read Less
© 2024 Listings courtesy of Canopy MLS as distributed by MLS GRID. All Rights Reserved.
Bought with Elizabeth Phares • Allen Tate Center City
GET MORE INFORMATION




