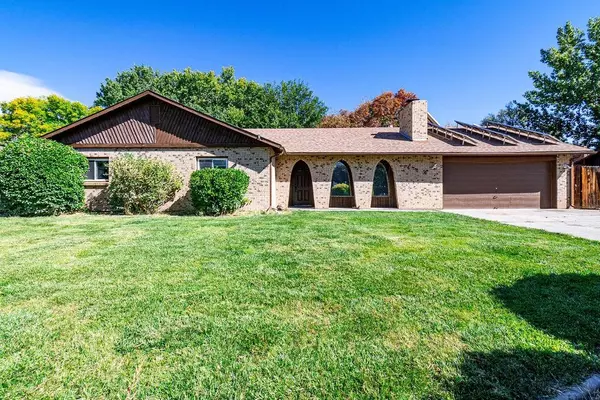For more information regarding the value of a property, please contact us for a free consultation.
606 Starlight Drive Grand Junction, CO 81504
Want to know what your home might be worth? Contact us for a FREE valuation!

Our team is ready to help you sell your home for the highest possible price ASAP
Key Details
Sold Price $390,000
Property Type Single Family Home
Sub Type Single Family Residence
Listing Status Sold
Purchase Type For Sale
Square Footage 2,197 sqft
Price per Sqft $177
Subdivision Village East
MLS Listing ID 20225352
Sold Date 04/12/23
Style Ranch
Bedrooms 4
HOA Fees $8/ann
HOA Y/N true
Year Built 1978
Acres 0.26
Lot Dimensions 100.5 X 100.5
Property Description
Pre inspected and Ready to GO! Architecture and design with the beautiful cathedral brick entrance of this house. Walk into a spacious entry and dining room or room to fit a VERY large table. 4 bedrooms, one with a side entrance that could be used as a rentable room. 2 bathrooms, master bathroom has a low rise walk in shower. Living room is warm and welcoming with a wood burning fireplace, vaulted ceilings and cathedral windows. Kitchen is open with a large amount of counter space and cabinets. New back-splash and freshly painted! The whole house has been freshly painted inside and out. Light fixtures updated and energy efficient bulbs installed. And the perks continue... Solar panel box is new! Hot tub is included and has new rebuilt and works perfectly! New garbage disposal, new dishwasher. Solar panels are paid off and there is a solar heating panel that works great too! RV parking in the front driveway and behind the fence. Firepit and grilling patio stay with house too. Grass is planted so next year will be great.
Location
State CO
County Mesa
Area Ne Grand Junction
Direction Head East on Patterson - Turn North on to Starlight Drive - home will be on the Right (East) side.
Interior
Interior Features Ceiling Fan(s), Main Level Primary, Vaulted Ceiling(s), Walk-In Closet(s), Walk-In Shower
Heating Baseboard, Hot Water
Cooling Evaporative Cooling
Flooring Carpet, Laminate, Simulated Wood
Fireplaces Type Living Room, Wood Burning
Fireplace true
Appliance Built-In Oven, Dishwasher, Electric Cooktop, Disposal, Refrigerator
Laundry Laundry Closet, In Hall, Washer Hookup, Dryer Hookup
Exterior
Exterior Feature Hot Tub/Spa, Sprinkler/Irrigation
Parking Features Attached, Garage, Garage Door Opener
Garage Spaces 2.0
Fence Privacy
Roof Type Asphalt,Composition
Present Use Residential
Handicap Access None, Low Threshold Shower
Porch Open, Patio
Garage true
Building
Lot Description Landscaped, Sprinkler System
Faces West
Foundation Slab
Sewer Connected
Water Public
Structure Type Brick,Wood Siding,Wood Frame
Schools
Elementary Schools Thunder Mt
Middle Schools Bookcliff
High Schools Central
Others
HOA Fee Include Sprinkler
Tax ID 2943-043-11-005
Read Less
Bought with BERKSHIRE HATHAWAY HOME SERVICES SIGNATURE



