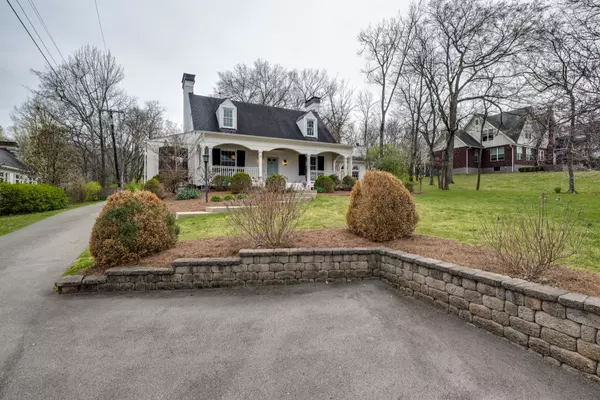For more information regarding the value of a property, please contact us for a free consultation.
2009 Castleman Drive Nashville, TN 37215
Want to know what your home might be worth? Contact us for a FREE valuation!

Our team is ready to help you sell your home for the highest possible price ASAP
Key Details
Sold Price $1,625,000
Property Type Single Family Home
Sub Type Single Family Residence
Listing Status Sold
Purchase Type For Sale
Square Footage 3,995 sqft
Price per Sqft $406
Subdivision Overton Hills
MLS Listing ID 2500894
Sold Date 04/12/23
Bedrooms 5
Full Baths 3
Half Baths 1
HOA Y/N No
Year Built 1936
Annual Tax Amount $10,370
Lot Size 0.770 Acres
Acres 0.77
Lot Dimensions 100 X 332
Property Description
Green Hills At Its Best! Impressive Cape Cod Home on that hard to find lot. Perfect blend of classic, old world design with modern elements for today's living. Open living room/kitchen concept, main level owner’s suite with spa-like bath, hardwood floors, 4 fireplaces, built-ins, large laundry room, additional main level guest suite & a dreamy screened in porch! Ready for your custom pool and garage addition. Convenient to all of Green Hills shopping and dining! Minutes to Belmont and Vanderbilt University, and an easy drive to downtown Nashville. A unique and special home that will not disappoint. The nearly 1 acre lot sets this one apart. Basement space and a storage shed to remain. Must See! 1st Showings Friday, 3/24 at 9am. Professional photos coming Thursday, 3/23 ~
Location
State TN
County Davidson County
Rooms
Main Level Bedrooms 2
Interior
Interior Features Ceiling Fan(s), Extra Closets, High Speed Internet, Utility Connection, Walk-In Closet(s)
Heating Central, Natural Gas
Cooling Central Air, Electric
Flooring Carpet, Finished Wood, Tile
Fireplaces Number 4
Fireplace Y
Appliance Dishwasher, Disposal, Ice Maker, Microwave, Refrigerator
Exterior
Waterfront false
View Y/N false
Roof Type Asphalt
Parking Type Paved
Private Pool false
Building
Lot Description Level
Story 2
Sewer Public Sewer
Water Public
Structure Type Brick
New Construction false
Schools
Elementary Schools Percy Priest Elementary
Middle Schools John T. Moore Middle School
High Schools Hillsboro Comp High School
Others
Senior Community false
Read Less

© 2024 Listings courtesy of RealTrac as distributed by MLS GRID. All Rights Reserved.
GET MORE INFORMATION




