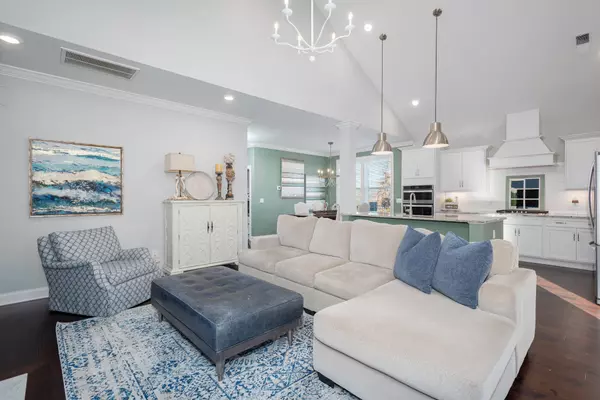For more information regarding the value of a property, please contact us for a free consultation.
1909 Ridgeland Dr Thompsons Station, TN 37179
Want to know what your home might be worth? Contact us for a FREE valuation!

Our team is ready to help you sell your home for the highest possible price ASAP
Key Details
Sold Price $885,000
Property Type Single Family Home
Sub Type Single Family Residence
Listing Status Sold
Purchase Type For Sale
Square Footage 3,371 sqft
Price per Sqft $262
Subdivision Tollgate Village Sec17
MLS Listing ID 2476080
Sold Date 04/13/23
Bedrooms 5
Full Baths 3
Half Baths 1
HOA Fees $115/qua
HOA Y/N Yes
Year Built 2019
Annual Tax Amount $2,611
Lot Size 10,890 Sqft
Acres 0.25
Lot Dimensions 58.8 X 126
Property Description
PRESTIGIOUS community. PREMIUM lot. PRISTINE condition. PERFECTLY charming! This is your opportunity to own the PREEMINENT listing of Tollgate Village. From the moment you walk in the door, you’ll be wowed by the craftsmanship of this home. The gleaming hardwood floors, the gorgeous light-filled, open concept living/dining/kitchen with designer coastal color palette exuding relaxed sophistication… The private screened porch for leisurely weekends, the inviting patio for hosting dinner under the stars, the spacious fenced yard for playful afternoons… and don’t forget the 5th bedroom/office/bonus/flex space above the garage featuring a full bath and walk-in closet. Every. Box. Checked. Every thoughtful detail shining through, making this home, THE home.
Location
State TN
County Williamson County
Rooms
Main Level Bedrooms 1
Interior
Interior Features Ceiling Fan(s), Extra Closets, Utility Connection, Walk-In Closet(s)
Heating Central, Natural Gas
Cooling Central Air, Electric
Flooring Carpet, Finished Wood, Tile
Fireplaces Number 1
Fireplace Y
Appliance Dishwasher, Disposal, Microwave
Exterior
Exterior Feature Garage Door Opener, Smart Irrigation
Garage Spaces 2.0
Waterfront false
View Y/N false
Roof Type Shingle
Parking Type Attached - Rear, Concrete, Driveway
Private Pool false
Building
Lot Description Level
Story 2
Sewer Public Sewer
Water Public
Structure Type Fiber Cement, Brick
New Construction false
Schools
Elementary Schools Winstead Elementary School
Middle Schools Legacy Middle School
High Schools Independence High School
Others
Senior Community false
Read Less

© 2024 Listings courtesy of RealTrac as distributed by MLS GRID. All Rights Reserved.
GET MORE INFORMATION




