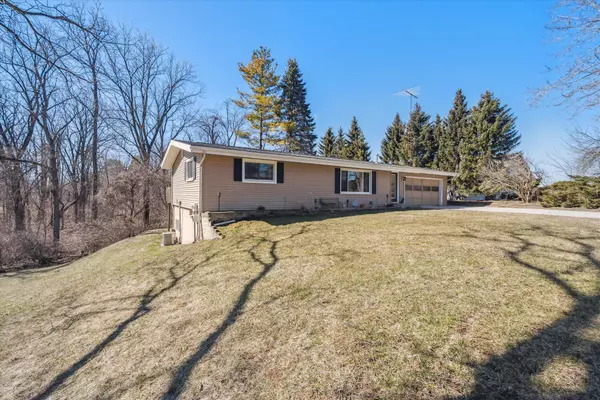For more information regarding the value of a property, please contact us for a free consultation.
11144 Hillside Drive Jerome, MI 49249
Want to know what your home might be worth? Contact us for a FREE valuation!

Our team is ready to help you sell your home for the highest possible price ASAP
Key Details
Sold Price $208,000
Property Type Single Family Home
Sub Type Single Family Residence
Listing Status Sold
Purchase Type For Sale
Square Footage 1,150 sqft
Price per Sqft $180
Municipality Somerset Twp
MLS Listing ID 23008015
Sold Date 04/14/23
Style Ranch
Bedrooms 2
Full Baths 1
Half Baths 1
HOA Fees $29/ann
HOA Y/N true
Year Built 1968
Annual Tax Amount $1,650
Tax Year 2022
Lot Size 9,191 Sqft
Acres 0.21
Lot Dimensions 80x115
Property Sub-Type Single Family Residence
Property Description
ALL OFFERS DUE BY NOON 3/23 '' Its the perfect time to buy a lake house getaway! Tucked around the corner from Lake Leanne's Lookout point you will find this updated ranch home on a double lot! The vaulted ceilings and new windows allow the sun to fill the space and welcome you in, while the new kitchen says 'Stay a while!'' with a full appliance package! There is plenty of storage in the two bedrooms, as well as a heated garage and full (unfinished) walkout basement. Enjoy the large deck in your private backyard, or head on over to the lake for All sports fun and great fishing! Immediate Occupancy available!
Location
State MI
County Hillsdale
Area Hillsdale County - X
Direction waldron to lakeside to hillside
Rooms
Basement Full, Walk-Out Access
Interior
Interior Features Ceiling Fan(s), Laminate Floor
Heating Forced Air
Cooling Central Air
Fireplace false
Window Features Low-Emissivity Windows,Screens,Replacement,Insulated Windows
Appliance Washer, Refrigerator, Range, Oven, Dryer, Dishwasher
Exterior
Parking Features Attached
Garage Spaces 2.0
Utilities Available Natural Gas Connected, Broadband
Waterfront Description Lake
View Y/N No
Street Surface Paved
Garage Yes
Building
Story 1
Sewer Septic Tank
Water Well
Architectural Style Ranch
Structure Type Vinyl Siding
New Construction No
Schools
School District Addison
Others
Tax ID 04-115-001-169
Acceptable Financing Cash, FHA, VA Loan, Rural Development, Conventional
Listing Terms Cash, FHA, VA Loan, Rural Development, Conventional
Read Less



