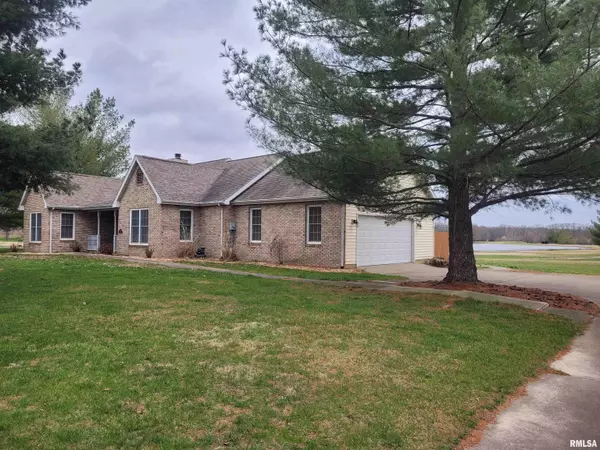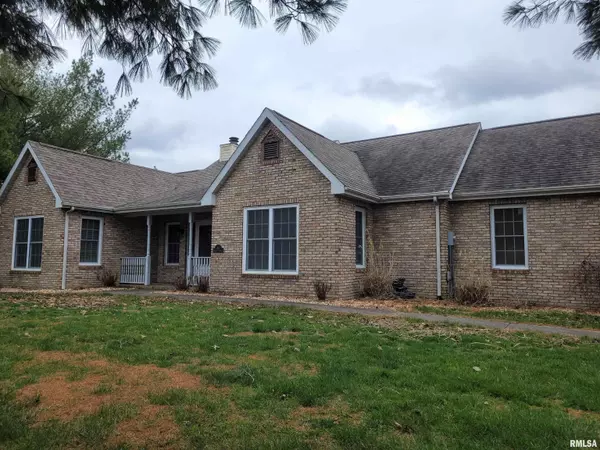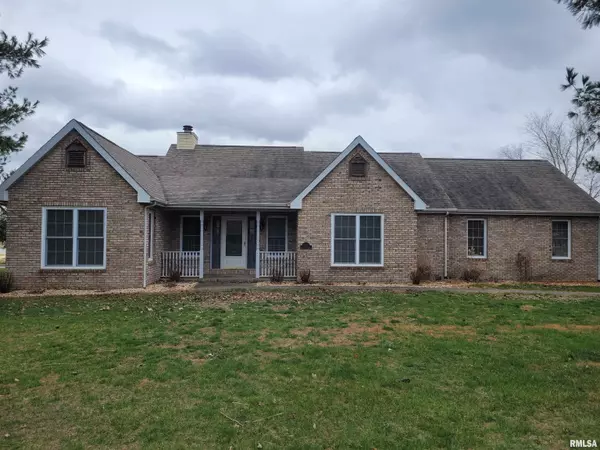For more information regarding the value of a property, please contact us for a free consultation.
35 COUNTRY CLUB RD Mt Vernon, IL 62864
Want to know what your home might be worth? Contact us for a FREE valuation!

Our team is ready to help you sell your home for the highest possible price ASAP
Key Details
Sold Price $215,000
Property Type Single Family Home
Sub Type Single Family Residence
Listing Status Sold
Purchase Type For Sale
Square Footage 1,904 sqft
Price per Sqft $112
Subdivision Green Hills-Mt Vern
MLS Listing ID EB448134
Sold Date 04/14/23
Style Ranch
Bedrooms 3
Full Baths 2
Originating Board rmlsa
Year Built 1991
Annual Tax Amount $4,425
Tax Year 2021
Lot Size 0.500 Acres
Acres 0.5
Lot Dimensions 177x160x130x166
Property Description
Located on Green Hills Golf Course is this updated open floor plan home with spectacular views. Upon entering your eyes are immediately drawn to the back of the house that overlooks the golf course and lake. New french doors lead to the large deck perfect for entertaining. The vaulted ceiling living room offers the coziness of a gas fireplace. If cooking is your passion, you'll love the updated kitchen with quartz countertops, stainless steel appliances and an added pantry. The spacious primary bedroom has a large walk-in closet and en-suite with a jetted tub. There is also another access to the deck from the primary bedroom perfect for morning coffee to enjoy the sunrise. Updates within the last ten years include roof, kitchen, appliances, windows, patio french door, some engineered wood flooring and water heater.
Location
State IL
County Jefferson
Area Ebor Area
Direction East on Old Fairfield Rd; Right on Country Club
Rooms
Basement None
Kitchen Dining Formal, Pantry
Interior
Interior Features Blinds, Vaulted Ceiling(s), Jetted Tub, Skylight(s)
Heating Forced Air, Central Air
Fireplaces Number 1
Fireplaces Type Gas Log
Fireplace Y
Appliance Dishwasher, Disposal, Dryer, Microwave, Range/Oven, Refrigerator, Washer
Exterior
Exterior Feature Deck
Garage Spaces 2.0
View true
Roof Type Shingle
Garage 1
Building
Lot Description Golf Course View, Lake View, Level
Faces East on Old Fairfield Rd; Right on Country Club
Water Aerator/Aerobic, Public
Architectural Style Ranch
Structure Type Frame, Brick Partial, Vinyl Siding
New Construction false
Schools
Elementary Schools Summersville
Middle Schools Summersville
High Schools Mt Vernon
Others
Tax ID 07-26-201-009
Read Less



