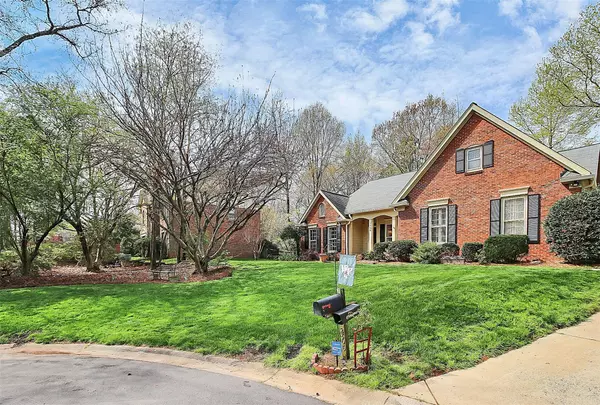For more information regarding the value of a property, please contact us for a free consultation.
2806 Newport LN Matthews, NC 28105
Want to know what your home might be worth? Contact us for a FREE valuation!

Our team is ready to help you sell your home for the highest possible price ASAP
Key Details
Sold Price $490,000
Property Type Single Family Home
Sub Type Single Family Residence
Listing Status Sold
Purchase Type For Sale
Square Footage 2,114 sqft
Price per Sqft $231
Subdivision Matthews Plantation
MLS Listing ID 4006348
Sold Date 04/18/23
Style Ranch
Bedrooms 3
Full Baths 2
HOA Fees $20/ann
HOA Y/N 1
Abv Grd Liv Area 2,114
Year Built 1991
Lot Size 0.300 Acres
Acres 0.3
Lot Dimensions 73x31x147x96x122x28
Property Description
*Multiple offers received. All offers due by 9pm 3/19.* Welcome to 2806 Newport Lane! This beautiful three-bedroom, full-brick RANCH is located in the sought-after Matthews Plantation. Situated on a cul-de-sac lot with a view of the neighborhood pond, this home is ideal for those looking for a tranquil yet convenient location to call home. The inviting front porch welcomes you in where you are greeted by new stunning mahogany hand-scraped hardwood floors. To the left, is an open living room & dining room area perfect for entertaining. Straight ahead is the family room where the high ceiling and cozy fireplace are the focal points. The kitchen has plenty of storage and countertop space. The spacious bedrooms are generous and provide ample space for all of your needs. The backyard offers a large deck perfect for entertaining family and friends, & the mature trees and beautiful landscaping offer plenty of shade and privacy. Don't miss out on this opportunity to make this home your own!
Location
State NC
County Mecklenburg
Zoning R12
Rooms
Main Level Bedrooms 3
Interior
Interior Features Attic Stairs Pulldown, Cable Prewire
Heating Forced Air, Natural Gas
Cooling Central Air
Flooring Carpet, Wood
Fireplaces Type Family Room, Gas Log
Fireplace true
Appliance Dishwasher, Disposal, Exhaust Fan, Gas Cooktop, Gas Water Heater, Microwave, Oven, Self Cleaning Oven
Exterior
Garage Spaces 2.0
Community Features Playground, Pond, Tennis Court(s), Walking Trails
View Water
Roof Type Shingle
Parking Type Driveway, Garage Faces Side
Garage true
Building
Lot Description Cul-De-Sac
Foundation Crawl Space
Sewer Public Sewer
Water City
Architectural Style Ranch
Level or Stories One
Structure Type Brick Full
New Construction false
Schools
Elementary Schools Matthews
Middle Schools Crestdale
High Schools Butler
Others
Senior Community false
Acceptable Financing Cash, Conventional, FHA, VA Loan
Listing Terms Cash, Conventional, FHA, VA Loan
Special Listing Condition None
Read Less
© 2024 Listings courtesy of Canopy MLS as distributed by MLS GRID. All Rights Reserved.
Bought with Katie Schulman • Cottingham Chalk
GET MORE INFORMATION




