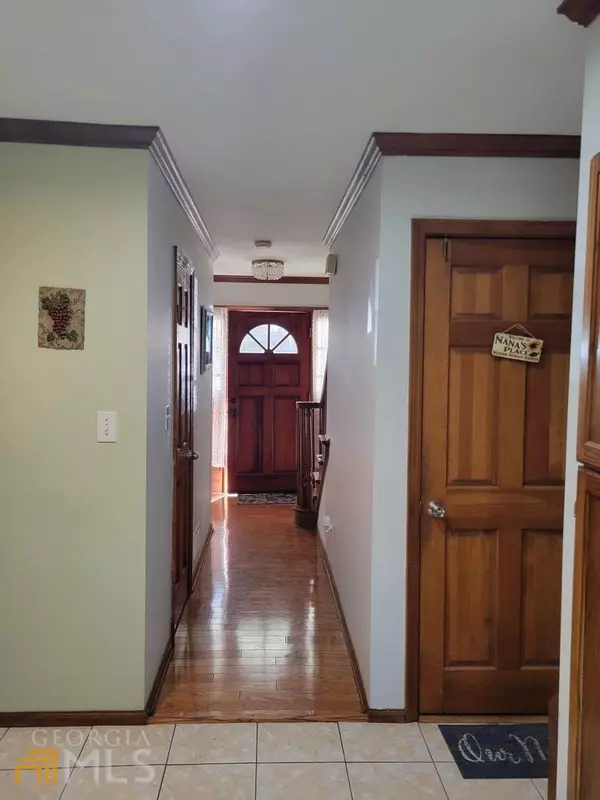For more information regarding the value of a property, please contact us for a free consultation.
3078 Milford Chase Marietta, GA 30008
Want to know what your home might be worth? Contact us for a FREE valuation!

Our team is ready to help you sell your home for the highest possible price ASAP
Key Details
Sold Price $307,500
Property Type Single Family Home
Sub Type Single Family Residence
Listing Status Sold
Purchase Type For Sale
Square Footage 2,746 sqft
Price per Sqft $111
Subdivision Milford Chase
MLS Listing ID 20108861
Sold Date 04/18/23
Style Traditional
Bedrooms 4
Full Baths 3
Half Baths 1
HOA Fees $525
HOA Y/N Yes
Originating Board Georgia MLS 2
Year Built 1987
Annual Tax Amount $3,364
Tax Year 2022
Lot Size 0.420 Acres
Acres 0.42
Lot Dimensions 18295.2
Property Description
Welcome to this charming home nestled in the prestigious Milford Chase Subdivision. This 4 bedroom, 3.5 bath house is being comes equipped with a recently renovated In-Law Suite with kitchen, and new AC Units. The home also comes with a new above ground pool.
Location
State GA
County Cobb
Rooms
Other Rooms Shed(s)
Basement Finished Bath, Interior Entry, Exterior Entry, Finished, Full
Dining Room Separate Room
Interior
Interior Features Separate Shower, Walk-In Closet(s), In-Law Floorplan
Heating Natural Gas
Cooling Central Air
Flooring Carpet, Vinyl
Fireplaces Number 1
Fireplaces Type Family Room
Fireplace Yes
Appliance Gas Water Heater, Dishwasher, Microwave, Oven/Range (Combo), Refrigerator
Laundry In Basement
Exterior
Parking Features Garage
Garage Spaces 2.0
Fence Back Yard, Wood
Pool Above Ground
Community Features None
Utilities Available Cable Available, Electricity Available, Natural Gas Available, Water Available
View Y/N No
Roof Type Composition
Total Parking Spaces 2
Garage Yes
Private Pool Yes
Building
Lot Description Other
Faces Use GPS
Foundation Slab
Sewer Septic Tank
Water Public
Structure Type Press Board
New Construction No
Schools
Elementary Schools Birney
Middle Schools Smitha
High Schools Osborne
Others
HOA Fee Include Other
Tax ID 19063300230
Acceptable Financing Cash, Conventional, FHA, VA Loan
Listing Terms Cash, Conventional, FHA, VA Loan
Special Listing Condition Resale
Read Less

© 2025 Georgia Multiple Listing Service. All Rights Reserved.



