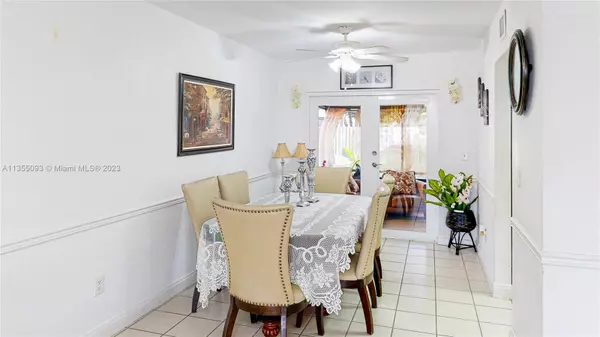For more information regarding the value of a property, please contact us for a free consultation.
1346 S Quetzal Ct Homestead, FL 33035
Want to know what your home might be worth? Contact us for a FREE valuation!

Our team is ready to help you sell your home for the highest possible price ASAP
Key Details
Sold Price $340,000
Property Type Single Family Home
Sub Type Single Family Residence
Listing Status Sold
Purchase Type For Sale
Square Footage 999 sqft
Price per Sqft $340
Subdivision Audubon Cluster West
MLS Listing ID A11355093
Sold Date 04/14/23
Style Detached,One Story
Bedrooms 2
Full Baths 2
Construction Status Resale
HOA Fees $85/mo
HOA Y/N Yes
Year Built 1982
Annual Tax Amount $8,002
Tax Year 2022
Contingent Pending Inspections
Lot Size 3,800 Sqft
Property Description
Beautiful Single family home with 2 bedrooms, 2 full bathrooms and 2 car garage located in highly sought after Villages of Homestead. Open Living and dining area. Kitchen with plenty of cabinets for storage. Newly installed impact windows and doors for full storm protection. This property features a spacious screened-in-porch and spacious backyard providing the perfect place for privacy and relaxation. Extended driveway for multiple cars parking. Low HOA. Centrally located near Outlet mall, Publix, Restaurants, great schools, easy access to the Turnpike and Homestead Air Base and only 25 minutes from the Florida Keys. The community amenities include a pool, Jacuzzi, gym, tennis courts, walking trail, and park. Enjoy immersive 3D virtual tour. May the Force be with you!
Location
State FL
County Miami-dade County
Community Audubon Cluster West
Area 79
Direction Use GPS
Interior
Interior Features Built-in Features, Bedroom on Main Level, Closet Cabinetry, French Door(s)/Atrium Door(s), First Floor Entry, Walk-In Closet(s)
Heating None
Cooling Central Air, Ceiling Fan(s), Electric
Flooring Tile, Vinyl
Window Features Impact Glass
Appliance Dryer, Electric Range, Electric Water Heater, Microwave, Refrigerator, Self Cleaning Oven, Washer
Laundry In Garage
Exterior
Exterior Feature Balcony, Security/High Impact Doors, Lighting
Garage Spaces 2.0
Pool None, Community
Community Features Clubhouse, Fitness, Maintained Community, Pool
View Garden
Roof Type Shingle
Porch Balcony, Screened
Garage Yes
Building
Lot Description < 1/4 Acre
Faces North
Story 1
Sewer Public Sewer
Water Public
Architectural Style Detached, One Story
Structure Type Block
Construction Status Resale
Others
Senior Community No
Tax ID 10-79-20-005-0240
Security Features Smoke Detector(s)
Acceptable Financing Cash, Conventional, FHA, VA Loan
Listing Terms Cash, Conventional, FHA, VA Loan
Financing Conventional
Read Less
Bought with The Keyes Company



