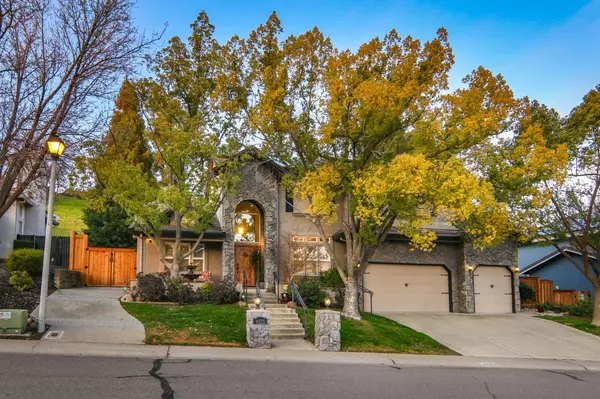For more information regarding the value of a property, please contact us for a free consultation.
4525 Mountaingate DR Rocklin, CA 95765
Want to know what your home might be worth? Contact us for a FREE valuation!

Our team is ready to help you sell your home for the highest possible price ASAP
Key Details
Sold Price $1,100,000
Property Type Single Family Home
Sub Type Single Family Residence
Listing Status Sold
Purchase Type For Sale
Square Footage 2,950 sqft
Price per Sqft $372
Subdivision Mansion Oaks
MLS Listing ID 223007360
Sold Date 04/20/23
Bedrooms 4
Full Baths 3
HOA Y/N No
Originating Board MLS Metrolist
Year Built 1999
Lot Size 10,816 Sqft
Acres 0.2483
Property Description
Beautiful custom home in desirable Mansion Oaks neighborhood of Rocklin. From your first step in, you will fall in love with the picturesque views through the large floor to ceiling windows. Walk out to your spacious backyard that has views of the 14th hole of the Whitney Oaks golf course. Sparkling pool with waterfall and a slide to splash around in on those hot summer days or step into your heated spa and loosen up those muscles after a long workout. Home is equipped with solar purchased in 2013. The kitchen has updated appliances including two Bosch dishwashers, gated wine refrigerator. Wine closet for the wine lover in you. Large master suite with a balcony to enjoy a morning cup of coffee. One bedroom and full bathroom is located on the main level for guests or a possible in-law quarter. Near Mansion Oaks community park and lots of trails to access.
Location
State CA
County Placer
Area 12765
Direction Park to Wyckford to Mountaingate
Rooms
Family Room View
Master Bathroom Shower Stall(s), Double Sinks, Soaking Tub, Granite, Tile, Window
Master Bedroom Balcony, Walk-In Closet
Living Room Cathedral/Vaulted
Dining Room Breakfast Nook, Formal Room, Dining/Family Combo, Formal Area
Kitchen Pantry Cabinet, Granite Counter, Island w/Sink, Kitchen/Family Combo
Interior
Heating Central, Solar Heating, MultiZone
Cooling Ceiling Fan(s), Central, Whole House Fan
Flooring Carpet, Tile, Wood
Fireplaces Number 1
Fireplaces Type Gas Log
Window Features Solar Screens,Dual Pane Full,Window Coverings
Appliance Built-In Electric Oven, Hood Over Range, Compactor, Dishwasher, Disposal, Microwave, Double Oven
Laundry Cabinets, Sink, Gas Hook-Up, Ground Floor, Inside Room
Exterior
Exterior Feature Balcony, BBQ Built-In, Fire Pit
Garage 24'+ Deep Garage, Garage Door Opener
Garage Spaces 3.0
Fence Back Yard, Metal, Wood
Pool Built-In, On Lot, Pool Sweep, Gunite Construction
Utilities Available Cable Connected, Public, Electric, Natural Gas Connected
View Garden/Greenbelt
Roof Type Tile
Topography Trees Few
Porch Front Porch
Private Pool Yes
Building
Lot Description Auto Sprinkler F&R, Greenbelt, Street Lights
Story 2
Foundation Concrete, Slab
Sewer In & Connected, Public Sewer
Water Public
Architectural Style Traditional
Level or Stories Two
Schools
Elementary Schools Rocklin Unified
Middle Schools Rocklin Unified
High Schools Rocklin Unified
School District Placer
Others
Senior Community No
Tax ID 372-010-022-000
Special Listing Condition None
Pets Description Yes
Read Less

Bought with Nick Sadek Sotheby's International Realty
GET MORE INFORMATION




