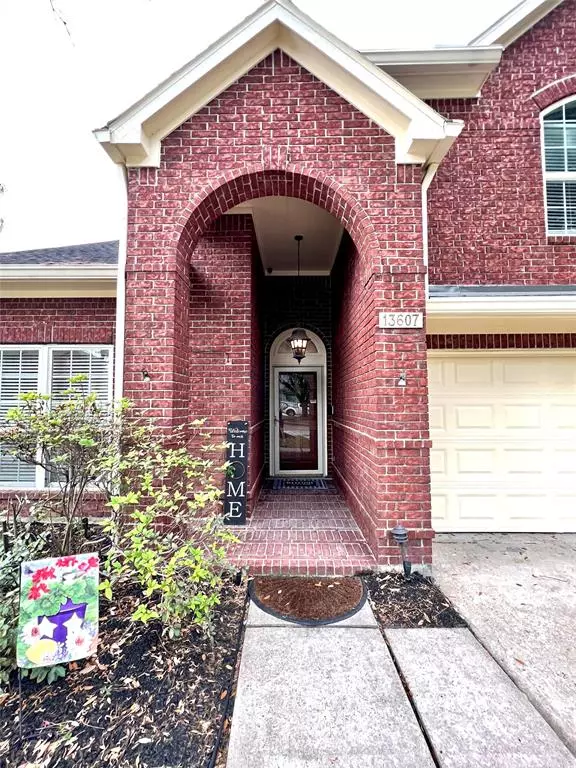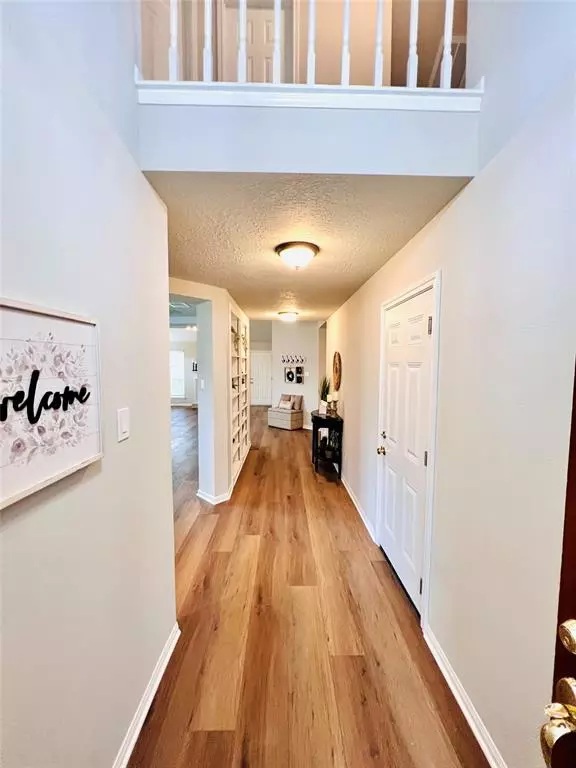For more information regarding the value of a property, please contact us for a free consultation.
13607 Dempley DR Houston, TX 77041
Want to know what your home might be worth? Contact us for a FREE valuation!

Our team is ready to help you sell your home for the highest possible price ASAP
Key Details
Property Type Single Family Home
Listing Status Sold
Purchase Type For Sale
Square Footage 2,325 sqft
Price per Sqft $141
Subdivision Concord Bridge
MLS Listing ID 38923559
Sold Date 04/21/23
Style Georgian,Traditional
Bedrooms 4
Full Baths 2
Half Baths 1
HOA Fees $30/ann
HOA Y/N 1
Year Built 1991
Annual Tax Amount $5,621
Tax Year 2022
Lot Size 7,240 Sqft
Acres 0.1662
Property Description
This STUNNING home is move-in ready w/many upgrades galore! No flooding per Seller! Culdesac lot wProf landscaping! Lovely 2 story entry w/arch transom, solid wood door, and a storm door! Kitchen & Owner Bath completely remodeled (over $68K)! Kitchen w/eat-in area, Granite, custom tile backsplash+slow close cabinetry, rolling drawers, SS gas range, SS microwave, SS double bowl sink, SS compactor, (SS Refrgr & full size freezer+W&D convey w/full price offer)! Fml Dining Room w/tray ceiling+updated chandelier. Family Rm w/vaulted ceiling, gorgeous gas log fireplace & storm door! Owner suite w/high ceiling, Plantation Shutters, Ceiling Fan+Light! Owner Bath w/slow close cabinetry, custom jetted spa & walk-in shower! Updated powder room! Upstairs 3 beautiful BRs & full bath! Low-E Windows, Bella Cera Engineered Hardwood Floors throughout home! Remodeled Garage 2023-Epoxy Floor, New Doors+Tankless Water Htr, Trane AC, Roof 2015, Rainbow Play System, Covd Patio + Shed! Hurry before its gone!
Location
State TX
County Harris
Area Eldridge North
Rooms
Bedroom Description En-Suite Bath,Primary Bed - 1st Floor,Split Plan,Walk-In Closet
Other Rooms Family Room, Formal Dining, Kitchen/Dining Combo, Living Area - 1st Floor, Utility Room in House
Kitchen Pantry, Soft Closing Cabinets, Soft Closing Drawers, Under Cabinet Lighting
Interior
Interior Features Alarm System - Owned, Crown Molding, Drapes/Curtains/Window Cover, Dryer Included, Fire/Smoke Alarm, Refrigerator Included, Washer Included
Heating Central Gas
Cooling Central Gas
Flooring Tile, Wood
Fireplaces Number 1
Fireplaces Type Gas Connections, Gaslog Fireplace
Exterior
Exterior Feature Back Yard, Back Yard Fenced, Covered Patio/Deck, Patio/Deck, Porch, Side Yard, Sprinkler System, Storage Shed
Garage Attached Garage, Oversized Garage
Garage Spaces 2.0
Garage Description Double-Wide Driveway
Roof Type Composition
Street Surface Concrete,Curbs,Gutters
Private Pool No
Building
Lot Description Cul-De-Sac, Subdivision Lot
Faces North
Story 2
Foundation Slab
Lot Size Range 0 Up To 1/4 Acre
Sewer Public Sewer
Water Public Water, Water District
Structure Type Brick,Cement Board,Wood
New Construction No
Schools
Elementary Schools Lee Elementary School (Cypress-Fairbanks)
Middle Schools Truitt Middle School
High Schools Cypress Ridge High School
School District 13 - Cypress-Fairbanks
Others
HOA Fee Include Clubhouse,Recreational Facilities
Restrictions Deed Restrictions
Tax ID 116-036-001-0020
Energy Description Attic Vents,Ceiling Fans,Digital Program Thermostat,Energy Star Appliances,Energy Star/CFL/LED Lights,High-Efficiency HVAC,Insulated/Low-E windows,Insulation - Batt,Insulation - Blown Fiberglass,North/South Exposure,Tankless/On-Demand H2O Heater
Acceptable Financing Cash Sale, Conventional, FHA, VA
Tax Rate 2.3381
Disclosures Mud, Sellers Disclosure
Listing Terms Cash Sale, Conventional, FHA, VA
Financing Cash Sale,Conventional,FHA,VA
Special Listing Condition Mud, Sellers Disclosure
Read Less

Bought with Keller Williams Platinum
GET MORE INFORMATION




