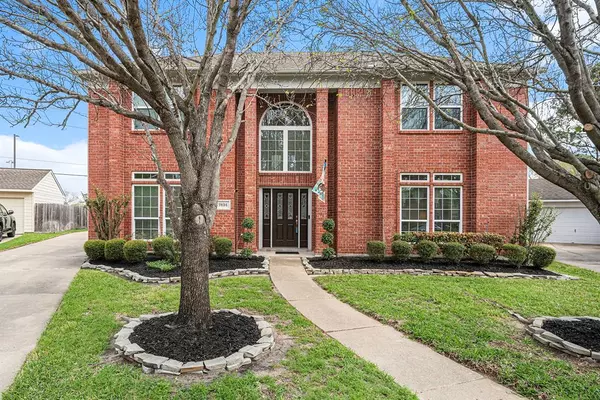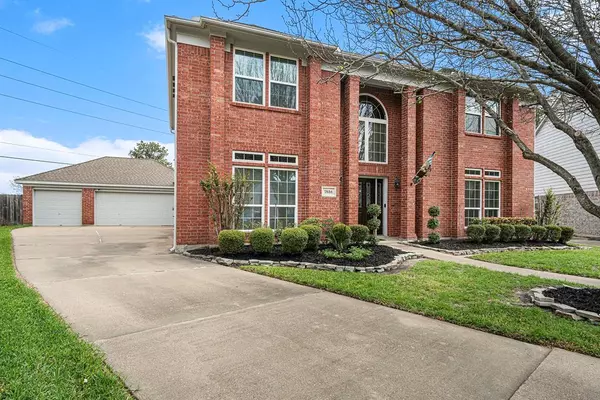For more information regarding the value of a property, please contact us for a free consultation.
7834 Leaf Point CT Houston, TX 77095
Want to know what your home might be worth? Contact us for a FREE valuation!

Our team is ready to help you sell your home for the highest possible price ASAP
Key Details
Property Type Single Family Home
Listing Status Sold
Purchase Type For Sale
Square Footage 2,842 sqft
Price per Sqft $126
Subdivision Copperfield Southcreek Village
MLS Listing ID 31147027
Sold Date 04/21/23
Style Traditional
Bedrooms 4
Full Baths 2
Half Baths 1
HOA Fees $58/ann
HOA Y/N 1
Year Built 1990
Annual Tax Amount $7,047
Tax Year 2022
Lot Size 0.289 Acres
Acres 0.289
Property Description
Immaculate 2-story home in the beautifully established community of Copperfield Southcreek Village. Huge cul-de-sac lot with no back neighbors! Great floor plan offers 4 bedrooms, 2.5 bathrooms, both formals & a fantastic flex room with French doors to customize to your lifestyle needs. All bedrooms have easily-maintained laminate flooring & are conveniently located upstairs. Remodeled master bath boasts dual custom vanities, whirlpool tub & separate shower. Amazing kitchen with upgraded cherry cabinets, granite counters, black appliances & a built-in desk. Spacious family room with a cozy gas log fireplace & laminate flooring. Smart Home: Rachio sprinkler controller, 2 Nest smoke detectors, Ecobee thermostats, Ring doorbell & Hue HUB ready to add additional lighting options! 2 HVAC units. Detached 3-car garage. Incredible backyard with a 33' covered patio & gorgeous oak, ash & magnolia trees. Zoned to highly desired CFISD. Easy access to Hwy. 290, Hwy. 6, Grand Parkway.
Location
State TX
County Harris
Area Copperfield Area
Rooms
Bedroom Description All Bedrooms Up,En-Suite Bath,Primary Bed - 2nd Floor,Walk-In Closet
Other Rooms Breakfast Room, Family Room, Formal Dining, Formal Living, Home Office/Study, Utility Room in House
Kitchen Kitchen open to Family Room, Pantry
Interior
Interior Features Alarm System - Owned, Fire/Smoke Alarm
Heating Central Gas
Cooling Central Electric
Flooring Carpet, Laminate, Tile
Fireplaces Number 1
Fireplaces Type Gaslog Fireplace
Exterior
Exterior Feature Back Yard Fenced, Covered Patio/Deck, Sprinkler System
Garage Detached Garage
Garage Spaces 3.0
Garage Description Auto Garage Door Opener
Roof Type Composition
Street Surface Concrete,Curbs,Gutters
Private Pool No
Building
Lot Description Cul-De-Sac, Subdivision Lot
Faces Southwest
Story 2
Foundation Slab
Lot Size Range 1/4 Up to 1/2 Acre
Water Water District
Structure Type Brick,Cement Board
New Construction No
Schools
Elementary Schools Lowery Elementary School
Middle Schools Aragon Middle School
High Schools Langham Creek High School
School District 13 - Cypress-Fairbanks
Others
Restrictions Deed Restrictions
Tax ID 117-009-001-0043
Ownership Full Ownership
Energy Description Attic Vents,Ceiling Fans,Digital Program Thermostat
Acceptable Financing Cash Sale, Conventional, FHA, VA
Tax Rate 2.4003
Disclosures Mud, Sellers Disclosure
Listing Terms Cash Sale, Conventional, FHA, VA
Financing Cash Sale,Conventional,FHA,VA
Special Listing Condition Mud, Sellers Disclosure
Read Less

Bought with Matrix Realty Group
GET MORE INFORMATION




