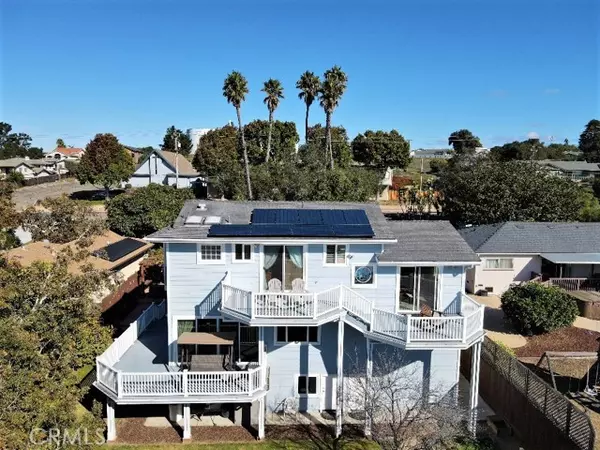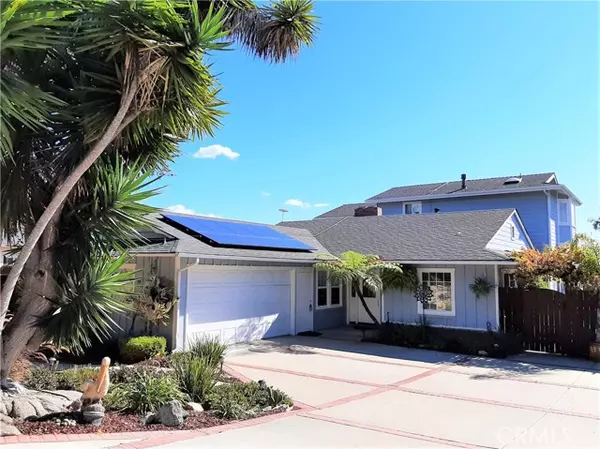For more information regarding the value of a property, please contact us for a free consultation.
1950 Newport AVE Grover Beach, CA 93433
Want to know what your home might be worth? Contact us for a FREE valuation!

Our team is ready to help you sell your home for the highest possible price ASAP
Key Details
Sold Price $1,200,000
Property Type Single Family Home
Sub Type Single Family Home
Listing Status Sold
Purchase Type For Sale
Square Footage 3,074 sqft
Price per Sqft $390
MLS Listing ID CRPI22236693
Sold Date 04/21/23
Bedrooms 4
Full Baths 3
Originating Board California Regional MLS
Year Built 1959
Lot Size 7,670 Sqft
Property Description
MAJOR PRICE REDUCTION!!! So what do you need more? A LARGE 4 BEDROOM, 3 BATH HOME? Or perhaps you need a home in the MOST SOUGHT-AFTER NEIGHBORHOOD IN GROVER BEACH? Or.perhaps you need a HOME WHOSE PRICE PER SQUARE FOOT IS FAR UNDER TODAYS AVERAGE? WHY NOT HAVE IT ALL! Redesigned and rebuilt from the ground up, todays architecturally exceptional 4 bedroom, 3 bath home uses simple floor elevations rather than wall partitions to integrate the kitchen, dining, living and media room in an open-concept fashion. At 3074 sq ft, the entire home blends function with art, utilizing sustainable wood, brick, and granite, with a backdrop of natural tones to complete a fun family hillside home in which to take in forever ocean views. Tour 1950 Newport Avenue today and appreciate Granite counters, Stainless Appliances, gorgeous ¾ inch Brazilian Koa hardwood floors, bountiful Alder kitchen cabinets, custom stone backsplash, functional powered island w/second sink, lighted kitchen pantry, integrated wine fridge, built-in gas assisted adjustable BBQ/grill, a wood burning fireplace, Media Room w/powered 120"X68" screen (yes, that's a 10 foot wide screen!), High Definition Projector & Full Surround Sound, Sun-filled Ocean View Game Room (or 2nd Living Room), a Primary Bedroom with fireplace
Location
State CA
County San Luis Obispo
Area Grvc - Grover Beach
Zoning R2
Rooms
Dining Room Breakfast Bar, Formal Dining Room
Kitchen Ice Maker, Dishwasher, Garbage Disposal, Microwave, Pantry, Oven Range - Gas, Refrigerator, Built-in BBQ Grill, Oven - Gas
Interior
Heating Forced Air, Gas, Solar, Central Forced Air, Electric, Fireplace
Cooling Window / Wall Unit, Central Forced Air - Electric
Fireplaces Type Primary Bedroom, Wood Burning, Den
Laundry In Laundry Room, Other, 38, Dryer
Exterior
Garage Storage - RV, Attached Garage, Boat Dock, Garage, Guest / Visitor Parking, RV Access, Off-Street Parking, Other, Parking Area, Room for Oversized Vehicle
Garage Spaces 2.0
Fence Wood
Pool 17, None
Utilities Available Other
View Hills, Ocean, Panoramic, Water, City Lights
Roof Type 2,Composition
Building
Lot Description Trees, Grade - Sloped Down
Story Split Level
Foundation Concrete Block, Concrete Slab
Water Hot Water, District - Public
Others
Tax ID 060191032
Read Less

© 2024 MLSListings Inc. All rights reserved.
Bought with Edgar Gascon • Edgar Gascon, Broker
GET MORE INFORMATION




