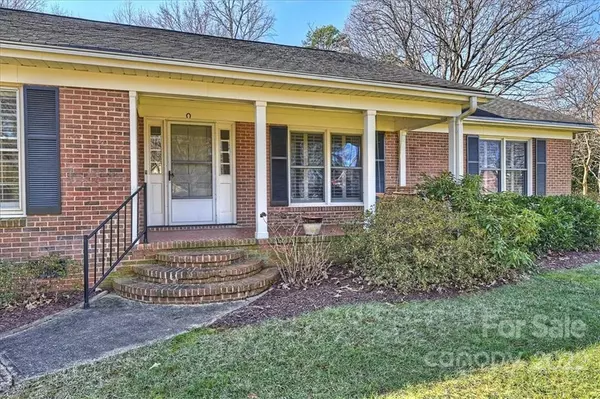For more information regarding the value of a property, please contact us for a free consultation.
6000 Jester LN Charlotte, NC 28211
Want to know what your home might be worth? Contact us for a FREE valuation!

Our team is ready to help you sell your home for the highest possible price ASAP
Key Details
Sold Price $520,000
Property Type Single Family Home
Sub Type Single Family Residence
Listing Status Sold
Purchase Type For Sale
Square Footage 1,653 sqft
Price per Sqft $314
Subdivision Stonehaven
MLS Listing ID 3932240
Sold Date 04/19/23
Style Ranch, Traditional
Bedrooms 3
Full Baths 2
Abv Grd Liv Area 1,653
Year Built 1969
Lot Size 0.550 Acres
Acres 0.55
Property Description
Desirable brick ranch in popular Stonehaven. Tasteful blend of old and new... Painted cabinets and vanities in kitchen and baths, granite tops added, new plumbing fixtures and cabinet hardware, decorative mirrors and lighting, original white ceramic tile, recessed lighting in the living room and kitchen, handsome moldings, hardwood floors and shutters throughout most, charming wrap-around olde brick brick fireplace with arched hearth and surround (gas logs or wood burning), His and her closets in primary bedroom, delightful front porch with terrazzo floor, hardi-plank detached 2-car garage with storage area added in 2014 and incredible drop zone/mud room with coat hooks, floor to ceiling cabinets and bench. Lovely condition. Move-in ready!
Location
State NC
County Mecklenburg
Zoning R3
Rooms
Main Level Bedrooms 3
Interior
Interior Features Attic Stairs Pulldown, Breakfast Bar, Built-in Features, Cable Prewire, Entrance Foyer, Pantry
Heating Floor Furnace, Forced Air, Natural Gas
Cooling Attic Fan, Ceiling Fan(s), Central Air
Flooring Tile, Wood
Fireplaces Type Den, Fire Pit, Gas Log, Gas Vented, Wood Burning
Fireplace true
Appliance Dishwasher, Disposal, Dryer, Electric Cooktop, Electric Oven, Exhaust Fan, Exhaust Hood, Gas Water Heater, Microwave, Plumbed For Ice Maker, Refrigerator, Self Cleaning Oven, Washer
Exterior
Exterior Feature Fire Pit, Gas Grill
Garage Spaces 2.0
Fence Fenced
Community Features Sidewalks, Street Lights
Roof Type Shingle
Parking Type Detached Garage, Garage Door Opener, Garage Shop
Garage true
Building
Lot Description Level, Wooded
Foundation Crawl Space
Sewer Public Sewer
Water City
Architectural Style Ranch, Traditional
Level or Stories One
Structure Type Brick Full
New Construction false
Schools
Elementary Schools Rama Road
Middle Schools Mcclintock
High Schools East Mecklenburg
Others
Senior Community false
Acceptable Financing Cash, Conventional
Listing Terms Cash, Conventional
Special Listing Condition None
Read Less
© 2024 Listings courtesy of Canopy MLS as distributed by MLS GRID. All Rights Reserved.
Bought with Angela Purvis • RE/MAX Executive
GET MORE INFORMATION




