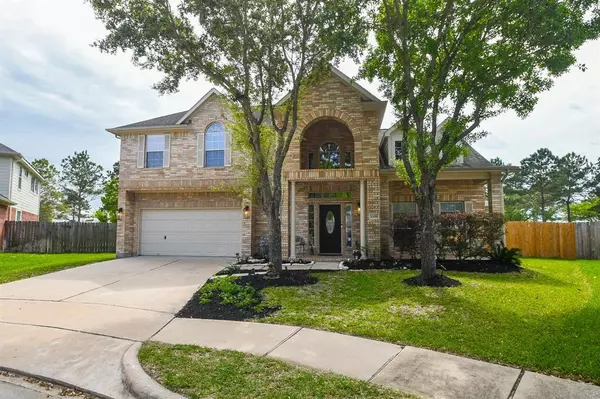For more information regarding the value of a property, please contact us for a free consultation.
5506 Sandy Trace CT Katy, TX 77494
Want to know what your home might be worth? Contact us for a FREE valuation!

Our team is ready to help you sell your home for the highest possible price ASAP
Key Details
Property Type Single Family Home
Listing Status Sold
Purchase Type For Sale
Square Footage 2,868 sqft
Price per Sqft $210
Subdivision Cinco Ranch West
MLS Listing ID 87487579
Sold Date 04/21/23
Style Traditional
Bedrooms 4
Full Baths 3
Half Baths 1
HOA Fees $92/ann
HOA Y/N 1
Year Built 2006
Annual Tax Amount $10,946
Tax Year 2022
Lot Size 10,635 Sqft
Acres 0.2441
Property Description
This home glows! Its location, style, openness, & clean design all make it an incredible offering. Make cherished memories in an oversized large lot and backyard w/ half soccer field, dip in large, graceful pool & spa, swing in hammock, or do yoga under the expansive wrap-around veranda. Outside full bathroom allows easy clean-up for family/friends while entertaining. NO CARPET, resilient floor w/ eng wood & ceramic boards. $25K updates in past year include: full interior high-end paint, all light fixt to LED incl recessed can lights, landscaping front/back yards, garage epoxy fl & lighting & opener w keypad, new Schalge fr door opener w keypad, new exterior front & back light fixtures, robotic pool vacuum, new front fences, Google Nest thermostat for lower elec consumption. Cul-de-sac. Across highly rated KATY ISD Beckendorff JH, around corner to Griffin Ele, zoned to Seven Lakes HS, op bus stop few steps away.
Location
State TX
County Fort Bend
Area Katy - Southwest
Rooms
Bedroom Description All Bedrooms Up,Primary Bed - 1st Floor
Other Rooms Breakfast Room, Den, Formal Dining, Gameroom Up
Den/Bedroom Plus 4
Kitchen Island w/o Cooktop, Kitchen open to Family Room, Pantry, Walk-in Pantry
Interior
Interior Features Fire/Smoke Alarm, High Ceiling
Heating Central Gas, Zoned
Cooling Central Electric, Zoned
Flooring Engineered Wood, Tile
Fireplaces Number 1
Fireplaces Type Gaslog Fireplace
Exterior
Exterior Feature Back Yard, Back Yard Fenced, Covered Patio/Deck, Fully Fenced, Sprinkler System
Garage Attached Garage
Garage Spaces 2.0
Pool 1
Roof Type Composition
Street Surface Concrete,Curbs
Private Pool Yes
Building
Lot Description Cul-De-Sac
Faces Northeast
Story 2
Foundation Slab
Lot Size Range 0 Up To 1/4 Acre
Sewer Public Sewer
Water Public Water, Water District
Structure Type Brick,Cement Board
New Construction No
Schools
Elementary Schools Griffin Elementary School (Katy)
Middle Schools Beckendorff Junior High School
High Schools Seven Lakes High School
School District 30 - Katy
Others
Restrictions Deed Restrictions,Restricted
Tax ID 2290-20-001-0070-914
Ownership Full Ownership
Energy Description Ceiling Fans,Energy Star/CFL/LED Lights,High-Efficiency HVAC
Acceptable Financing Cash Sale, Conventional, FHA
Tax Rate 2.6245
Disclosures Sellers Disclosure
Listing Terms Cash Sale, Conventional, FHA
Financing Cash Sale,Conventional,FHA
Special Listing Condition Sellers Disclosure
Read Less

Bought with Walzel Properties
GET MORE INFORMATION




