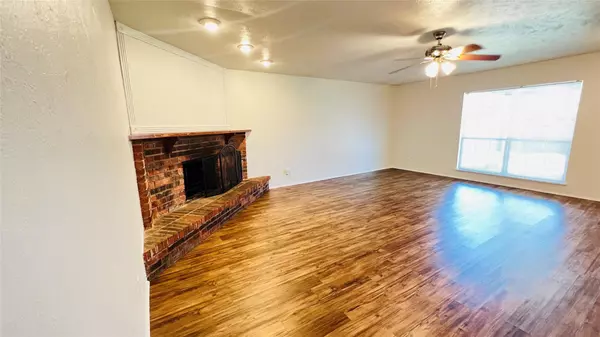For more information regarding the value of a property, please contact us for a free consultation.
5221 Strickland Avenue The Colony, TX 75056
Want to know what your home might be worth? Contact us for a FREE valuation!

Our team is ready to help you sell your home for the highest possible price ASAP
Key Details
Property Type Single Family Home
Sub Type Single Family Residence
Listing Status Sold
Purchase Type For Sale
Square Footage 1,335 sqft
Price per Sqft $232
Subdivision Colony 7
MLS Listing ID 20293313
Sold Date 04/21/23
Style Traditional
Bedrooms 3
Full Baths 2
HOA Y/N None
Year Built 1974
Annual Tax Amount $5,096
Lot Size 6,882 Sqft
Acres 0.158
Property Description
CHARMING HOME WITH JUST THE RIGHT UPDATES!! Great for a starter home or adding to your investment portfolio, this home is it!. The home features 6 panel interior doors, updated kitchen counter tops and cabinets, fresh paint and newly installed carpet and beautiful wood-finish vinyl! Black appliances in kitchen make for a sophisticated look in the open concept area. The roof and AC were replaced within the past few years and home comes WITH WASHER AND DRYER and REFRIGERATOR! Large fenced backyard has great size covered patio for relaxing, star gazing, or entertaining! Close to schools, shopping and entertainment and easy access to major highways - this home has it ALL!! Hurry and schedule a tour - this gem will go quickly!
Location
State TX
County Denton
Direction Take 121 Sam Rayburn Tollway toward The Colony. Exit Plano Parkway - Paige Road, turn left on Paige Rd and then left on Strickland Ave.
Rooms
Dining Room 1
Interior
Interior Features Cable TV Available, Decorative Lighting, High Speed Internet Available
Heating Central, Electric
Cooling Ceiling Fan(s), Central Air, Electric
Flooring Ceramic Tile, Laminate
Fireplaces Number 1
Fireplaces Type Brick, Wood Burning
Appliance Dishwasher, Disposal, Electric Range
Heat Source Central, Electric
Laundry Electric Dryer Hookup, Full Size W/D Area
Exterior
Exterior Feature Covered Patio/Porch
Garage Spaces 2.0
Fence Fenced, Wood
Utilities Available Alley, City Sewer, City Water, Concrete, Curbs, Individual Gas Meter, Individual Water Meter
Roof Type Composition
Garage Yes
Building
Lot Description Interior Lot, Landscaped
Story One
Foundation Slab
Structure Type Brick
Schools
Elementary Schools Morningside
Middle Schools Griffin
High Schools The Colony
School District Lewisville Isd
Others
Restrictions No Smoking,No Sublease,Pet Restrictions,Other
Ownership On Record
Acceptable Financing Cash, Conventional, FHA, Texas Vet, VA Loan
Listing Terms Cash, Conventional, FHA, Texas Vet, VA Loan
Financing Cash
Read Less

©2024 North Texas Real Estate Information Systems.
Bought with Jack Duvall • Redfin Corporation
GET MORE INFORMATION




